Construction has been completed at 1331 South Juniper Street, a four-story mixed-use building in Passyunk Square, South Philadelphia. Designed by Moto Designshop and developed by High Top Real Estate and Development, the project consists of a three-story addition atop a single-story brick structure. The new building provides 18 residential units along with ground-floor commercial space and roof deck that offers views of the skyline. The pet-friendly building offers rental units ranging from one to two bedrooms with washers/dryers in every apartment.
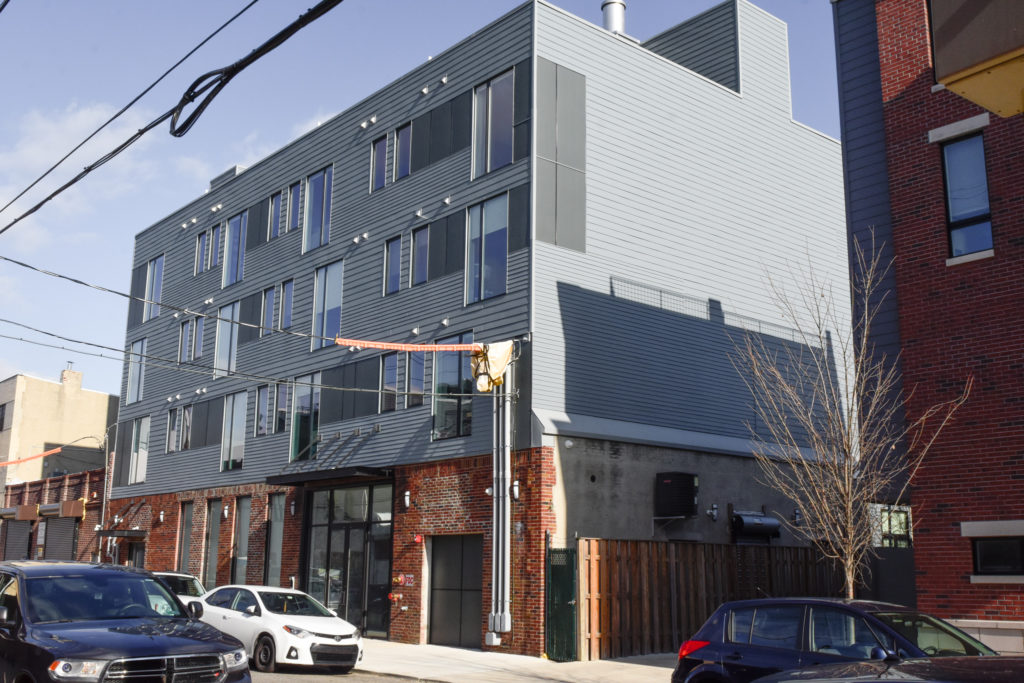
1331 South Juniper Street. Photo by Jamie Meller. January 2022
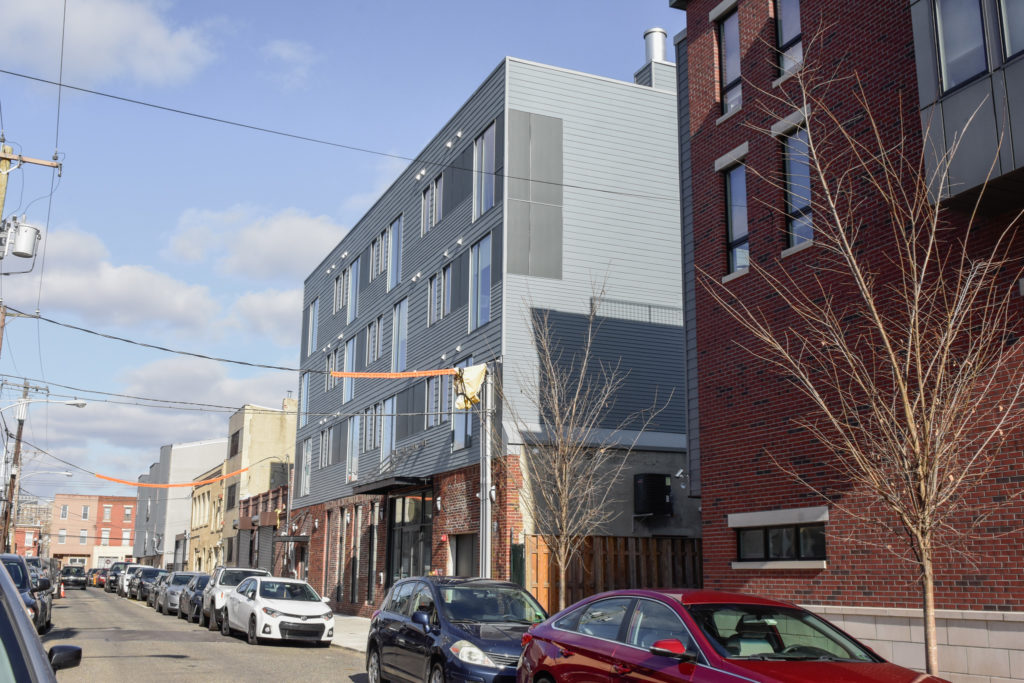
1331 South Juniper Street. Photo by Jamie Meller. January 2022
The four-story building spans around, or just over, 20,000 square feet of interior space (permits are not clear whether the figure applies to the entire structure or only to the three-story addition). The construction process, carried out by Ferraro Construction Group LLC as the contractor, involved involved removal of wood framing and replacement of the foundation slab of the existing single-story structure at the site, the construction of the three-story addition, and change of occupancy classification from group S-1 (auto repairs/warehouse) to commercial space at the ground floor and group R-2 residential units spanning from the rear of the first up to the fourth floor. Permits list the total cost of construction work at $1 million.
When YIMBY last reported on the building last January, just over a year ago, the main portion of structural work has largely been finished, windows have been installed, and the exterior awaited facade assembly. The structure has been completed by around the middle of the year and move-ins commenced shortly afterward. Recently we visited the site ourselves to compare the finished product to the original rendering.
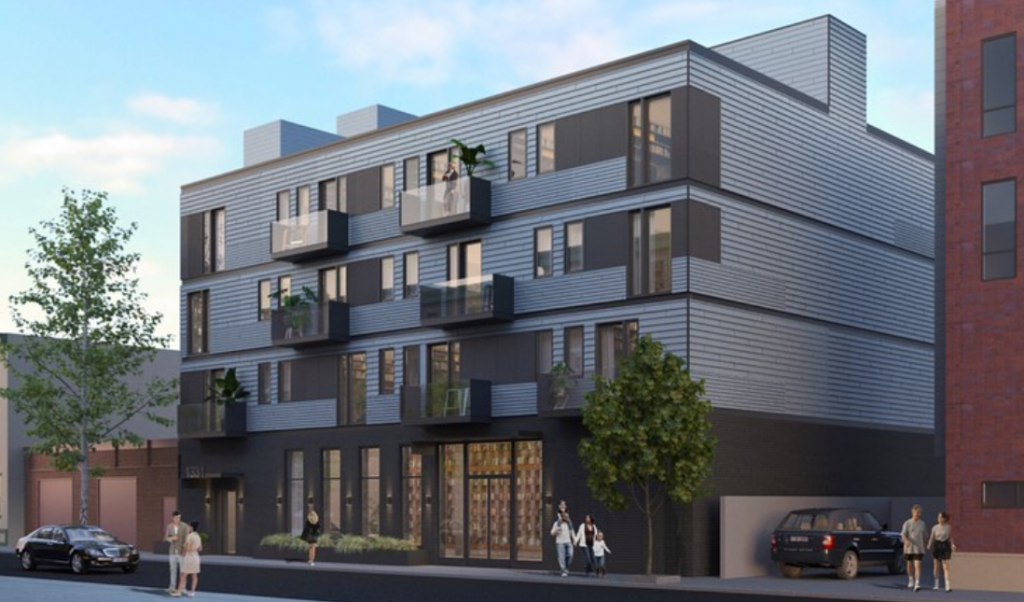
1331 South Juniper Street. Credit: Moto Designshop
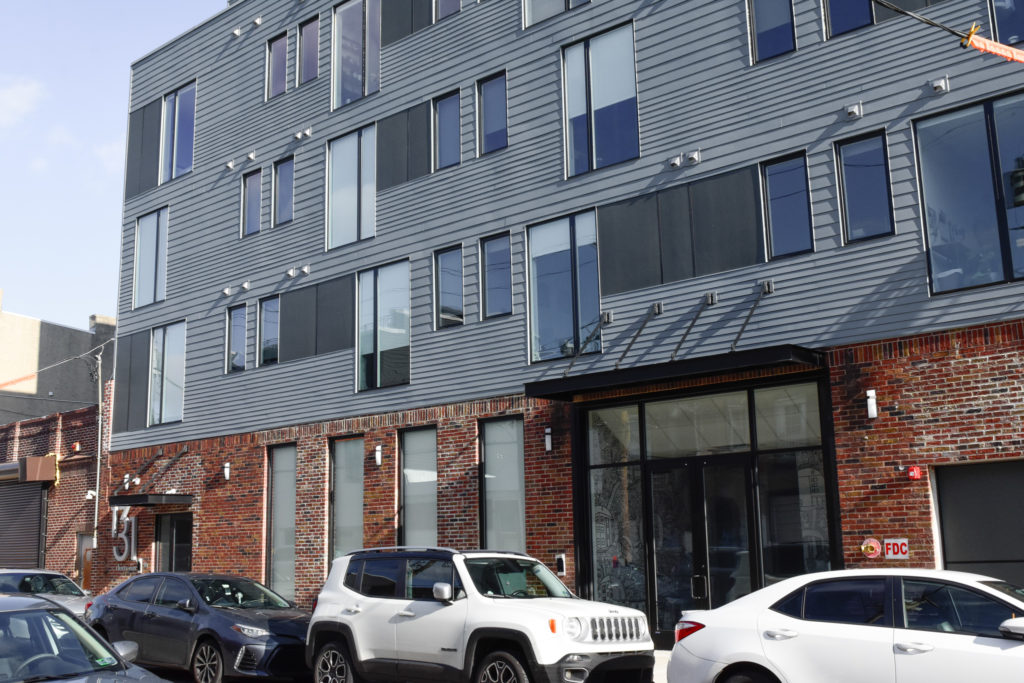
1331 South Juniper Street. Photo by Jamie Meller. January 2022
In all, the completed building is generally faithful to the render, and while it is missing some would-be welcome features, most notably the staggered, glass-railed balconies on the street-facing it actually offers a pleasant improvement in certain areas. The exterior pattern has been followed rather exactly for the most part, down to the location of dark gray panels between the windows and an alternating pattern of narrow horizontal siding beneath the windows and wider siding next to and above the apertures.
The omission of dark horizontal bands between floors is rather regrettable, as is the exclusion of balconies. The result is somewhat flatter and plainer than what the renderings promised, and only made fussier by mechanical louvers above the street.
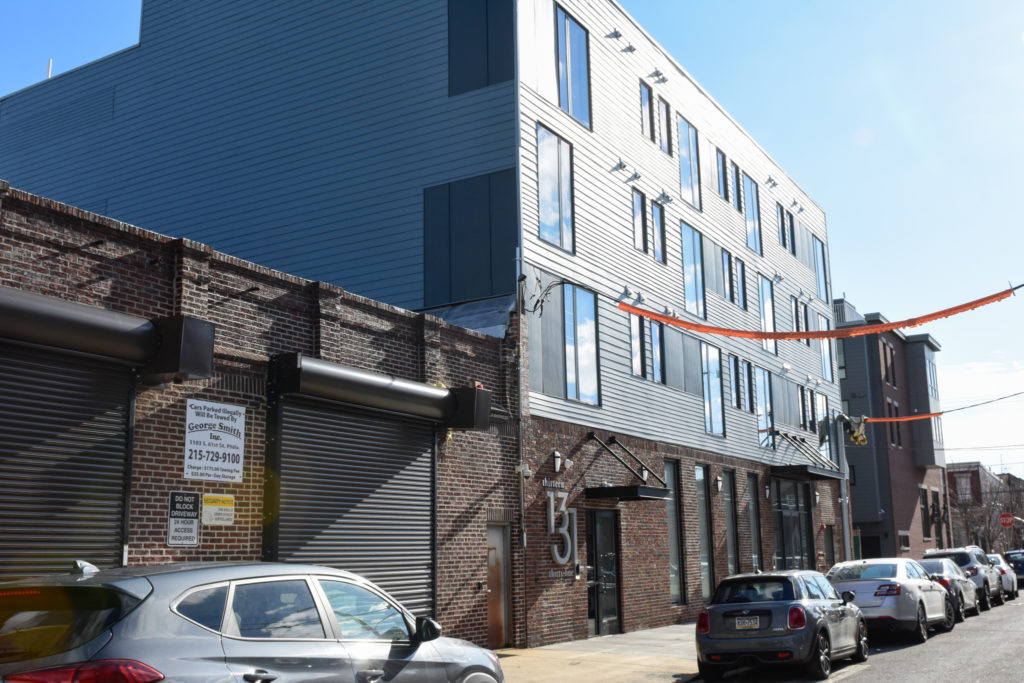
1331 South Juniper Street. Photo by Jamie Meller. January 2022
As such, the final outcome might have been somewhat of a letdown if not for the attractively executed ground level. The original warehouse was a rather banal, mostly windowless structure that did no favors to the predominantly residential block. The designers took its strongest feature – the gently articulated, tapestry brick exterior – and amplified its textural qualities while cutting a broad entrance and narrow floor-to-ceiling windows into the wall, creating ample apertures that spruce up the exterior while not gobbling up so much of the original brickwork as to make it irrelevant to the composition.
The result is a facade that pleasantly balances solids and voids, further spruced up by astute cylindrical sconces, black door and window mullions, and matching, cable-supported awnings trimmed in black metal. Even the service entrances match the overall aesthetic. The cleverly designed building logo, located on the northern side of the facade, adds a final touch of finesse to the composition.
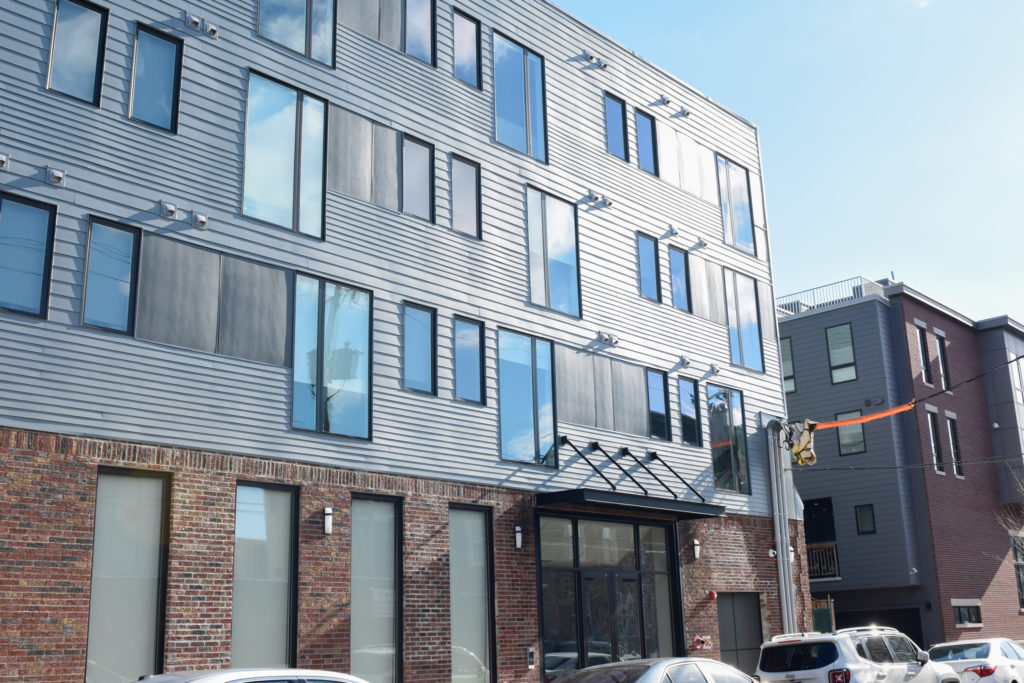
1331 South Juniper Street. Photo by Jamie Meller. January 2022
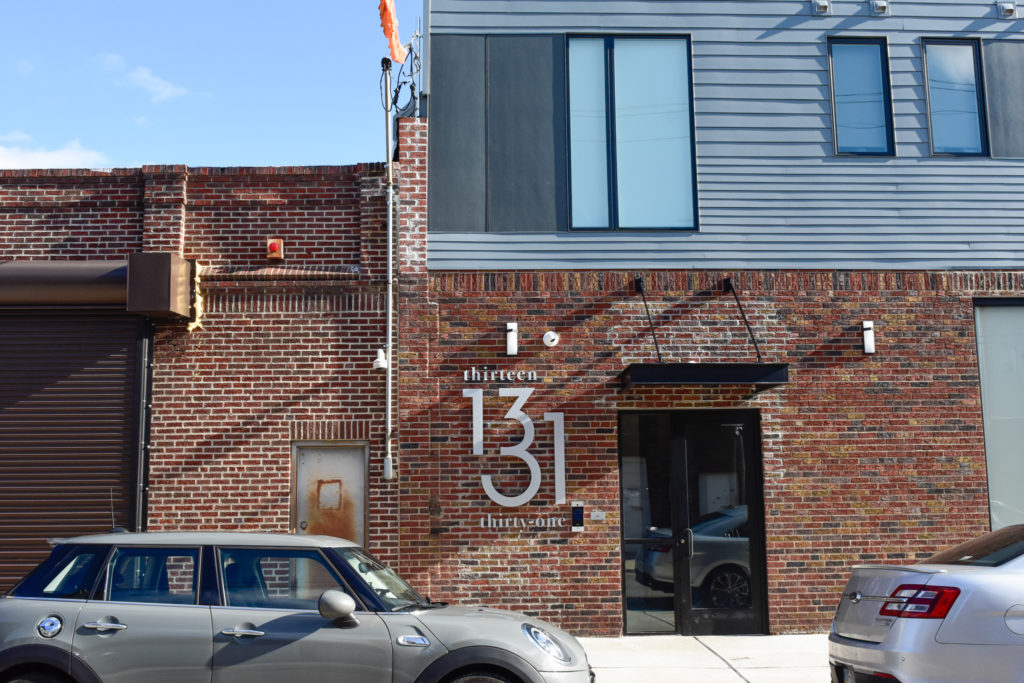
1331 South Juniper Street. Photo by Jamie Meller. January 2022
In summary, although the design of the upper floors is a step down from the original plans (although not so much as to render it disappointing), the exquisite adaptive reuse of the ground floor more than makes up for design alterations on the upper levels, as the ground level is the most relevant portion, visually and physically, to the average pedestrian on the street.
1331 South Juniper Street is already in residential use, with select units still available. At the time of this writing, a 900-square-foot, two-bedroom, two-bathroom apartment is available for rent for $2,025 a month. The building is located on the east side of the block between Wharton and Reed streets, a short block east of South Broad Street. Columbus Park is situated two short blocks to the east. The Ellsworth-Federal Station and the Tasker-Morris Station on the Broad Street Line are located in a three- to four-block walk to the north and south, respectively.
Subscribe to YIMBY’s daily e-mail
Follow YIMBYgram for real-time photo updates
Like YIMBY on Facebook
Follow YIMBY’s Twitter for the latest in YIMBYnews

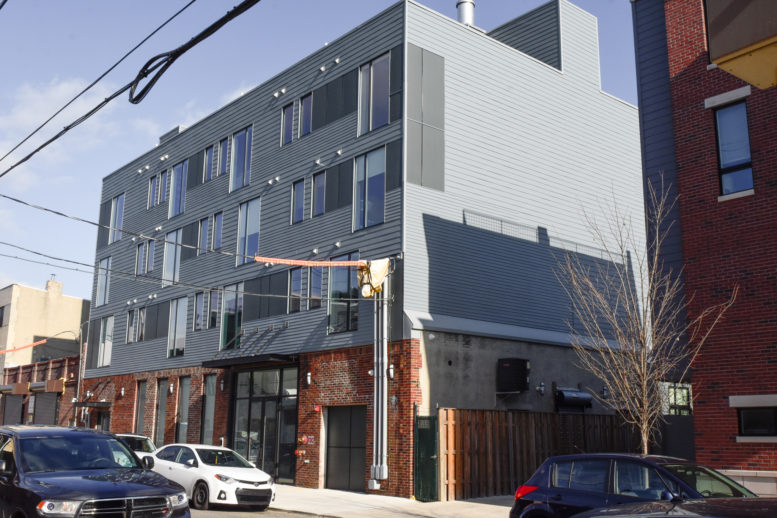
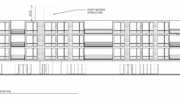
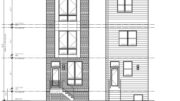
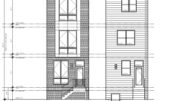
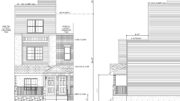
disgusting from the waist up. the “architects” should be ashamed to show their face in public. the use of these types of materials to sheathe buildings in is the bane of our city. a modern building envelope is fine, but sheathe it in stone or brick, or both. makes me want to puke. sad. ugly.
No parking
thats about the only thing good about the project
The mistake can here?