Over the course of the past year, Philly YIMBY featured sustained coverage of the seven-story mixed-use building planned at 922 North Broad Street in Francisville, North Philadelphia, and with good reason. Also known under its full address of 922-38 North Broad Street, the structure will rise on the southwest corner of North Broad Street and West Girard Avenue, two of the most important thoroughfares in Lower North Philadelphia, bringing 19,954 square feet of retail and 196 residential units to a subway- and trolley-adjacent site formerly occupied by a suburban-styled pharmacy. Designed by Coscia Moos Architecture, the structure will span 176,679 square feet and sport a distinctive multi-colored facade and a green roof. Permits list Ferraro Construction Group as the contractor and a construction cost of $20 million. Today YIMBY takes a detailed look at this centrally-located, transit-adjacent development.
As mentioned above, the building is proposed for the crucial yet vastly underutilized intersection of Broad Street and Girard Avenue, where the Broad Street subway line and the route 15 trolley on Girard offer direct access to Center City to the south, Temple University to the north (with the latter also accessible via a ten-minute walk), Northern Liberties, Fishtown, and the Delaware River waterfront to the east, and University City to the west.
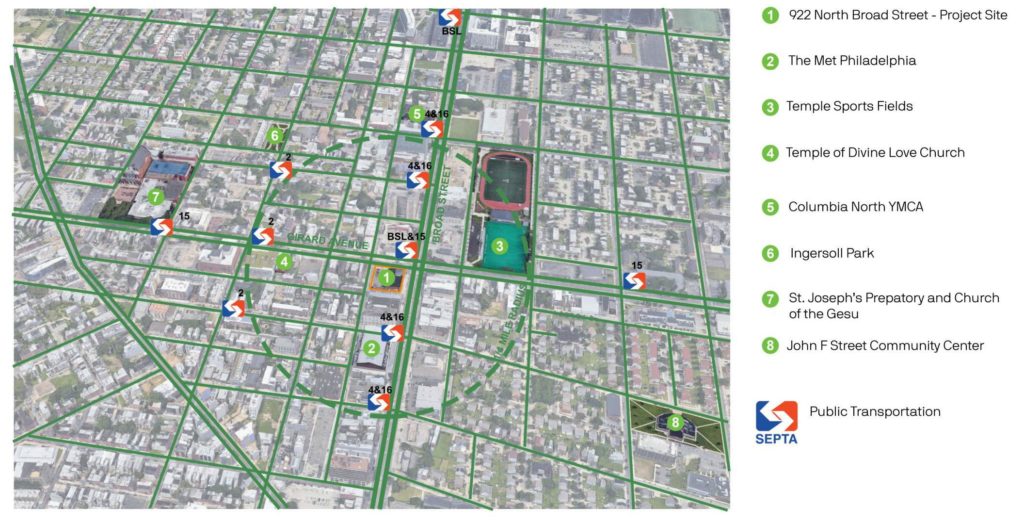
922 North Broad Street. Neighborhood plan. Credit: Coscia Moos Architecture via the Civic Design Review
With the exception of University City, each of the abovementioned destinations is accessible via a transfer-free, roughly ten-minute ride, positioning the location as one of the most accessible transit nodes in Philadelphia outside of Center City.
As such, it is all the more galling that, until recently, such a prime site was squandered on a run-of-the-mill, single-story CVS Pharmacy surrounded by a parking lot, a retailer that would look more at home at a suburban mall rather than in the middle of one of the nation’s largest cities.
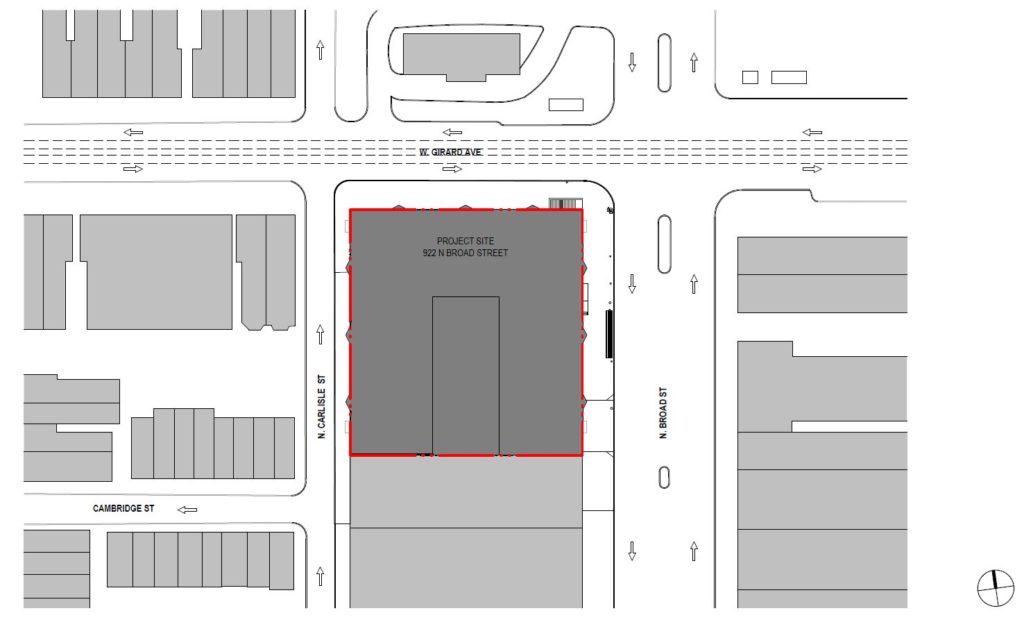
922 North Broad Street. Site plan. Credit: Coscia Moos Architecture via the Civic Design Review
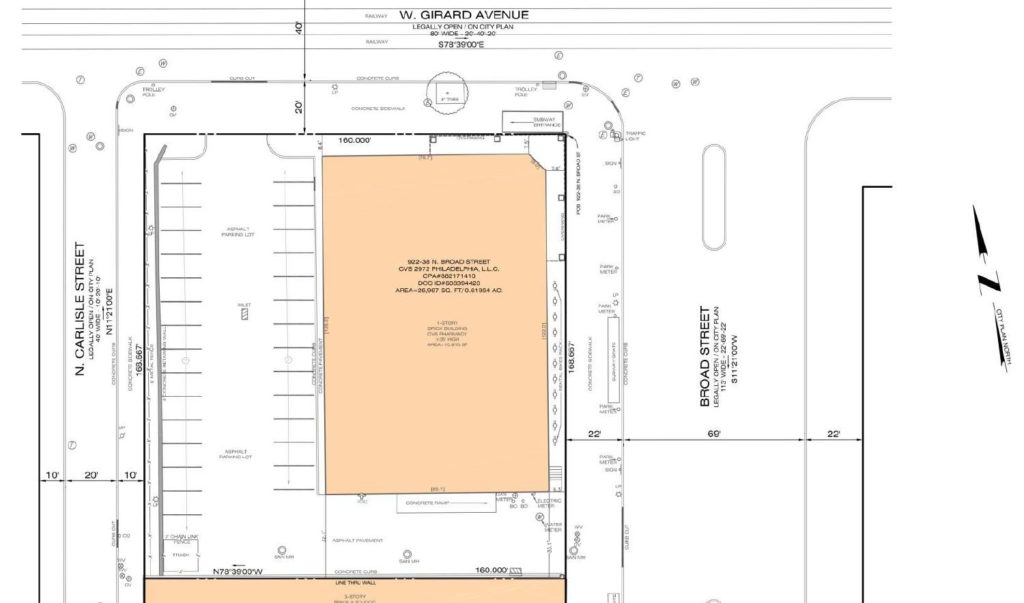
922 North Broad Street. Existing site plan. Credit: Coscia Moos Architecture via the Civic Design Review
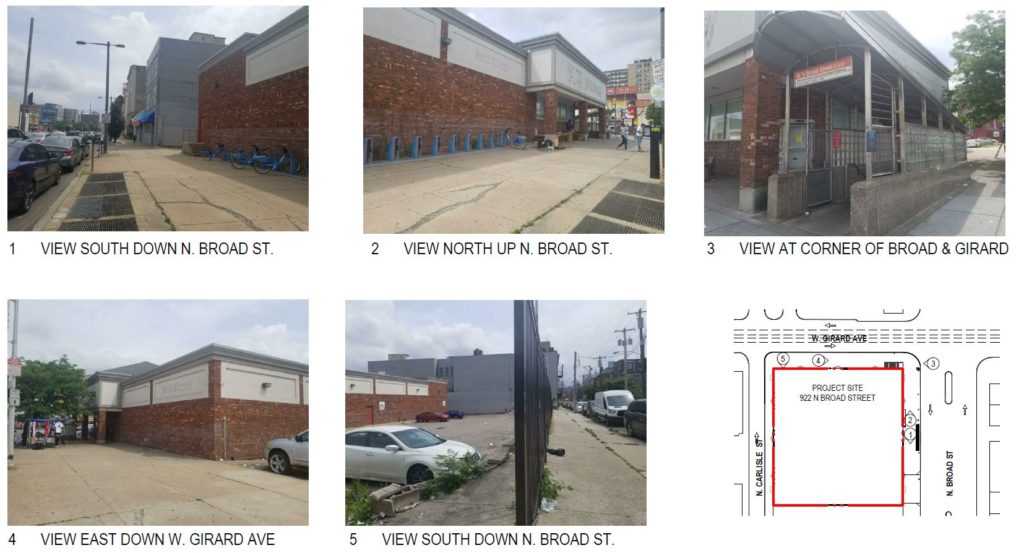
922 North Broad Street. Existing site conditions. Credit: Coscia Moos Architecture via the Civic Design Review
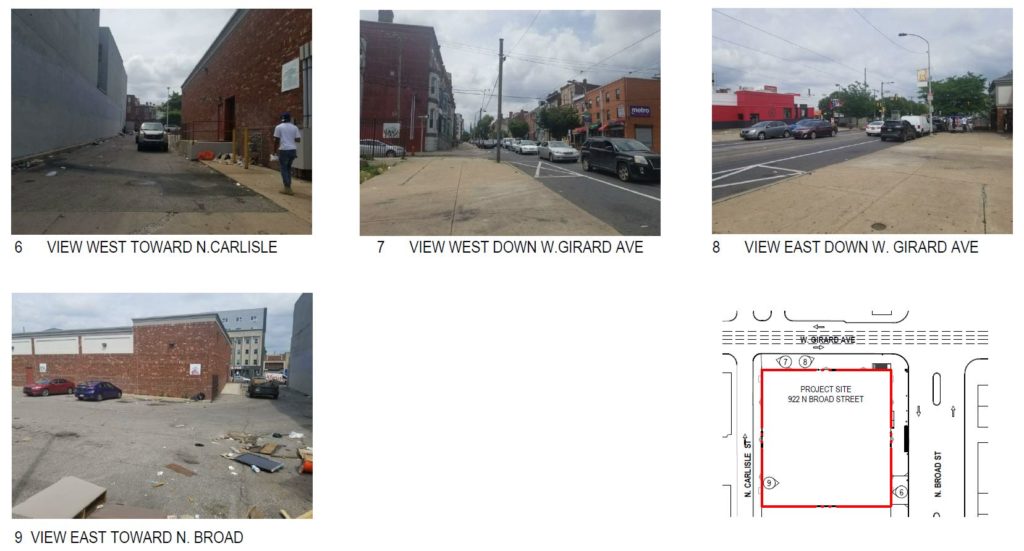
922 North Broad Street. Existing site conditions. Credit: Coscia Moos Architecture via the Civic Design Review
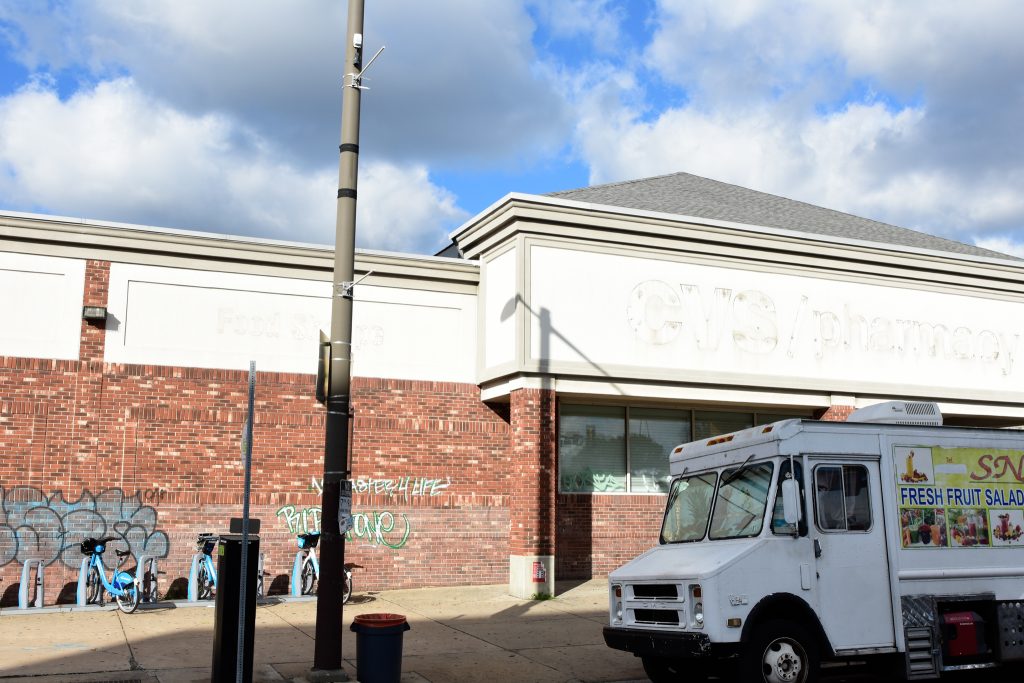
922 North Broad Street. Photo by Jamie Meller
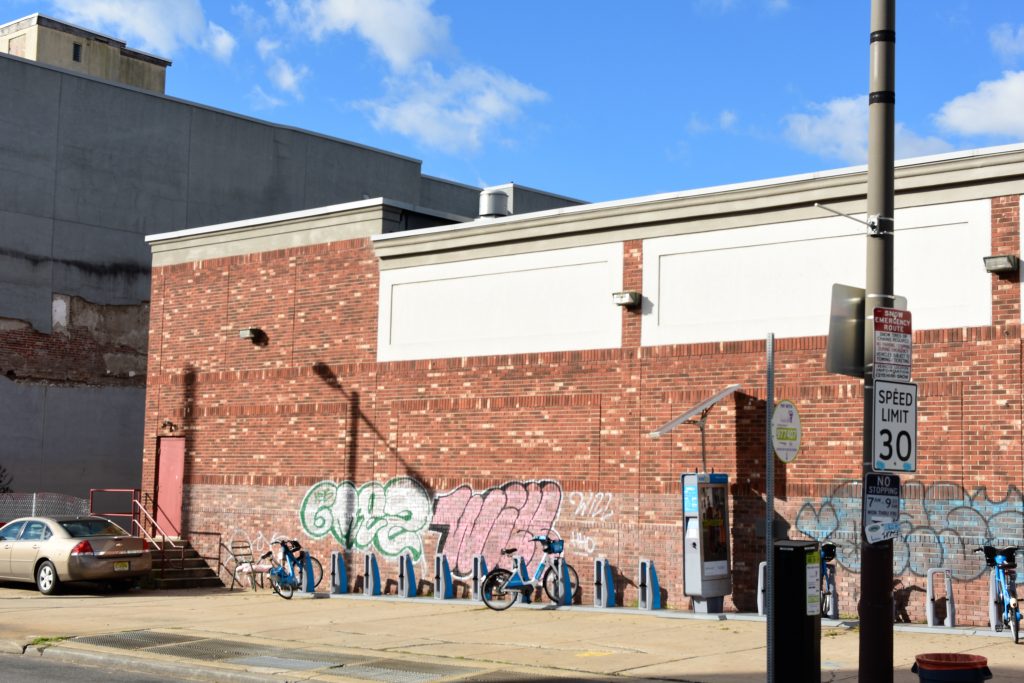
922 North Broad Street. Photo by Jamie Meller
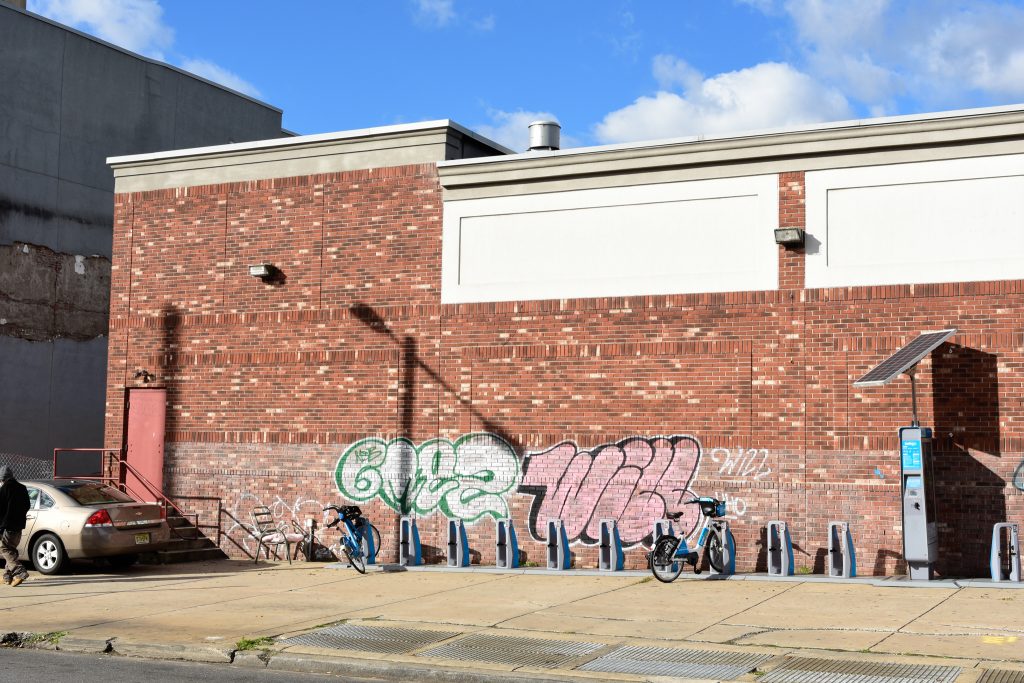
922 North Broad Street. Photo by Jamie Meller
YIMBY’s most recent visit to the site in November found the facility shuttered, although demolition work had not yet begun at the time. However, construction permits were issued last November and demolition permits were issued last month, so construction is likely imminent.
The site spans roughly half of a city block and is bound by Broad Street to the east, Girard Street to the north, and Carlisle Street to the west. The development team made an extremely sensible decision by placing the 44-car parking garage underground, reserving nearly the entirety of the ground level, including much of the frontage along narrow Carlisle Street, for retail. The glass-fronted space invites interaction with the pedestrian both at a visual and physical level, and will finally create a streetscape worthy of the location.
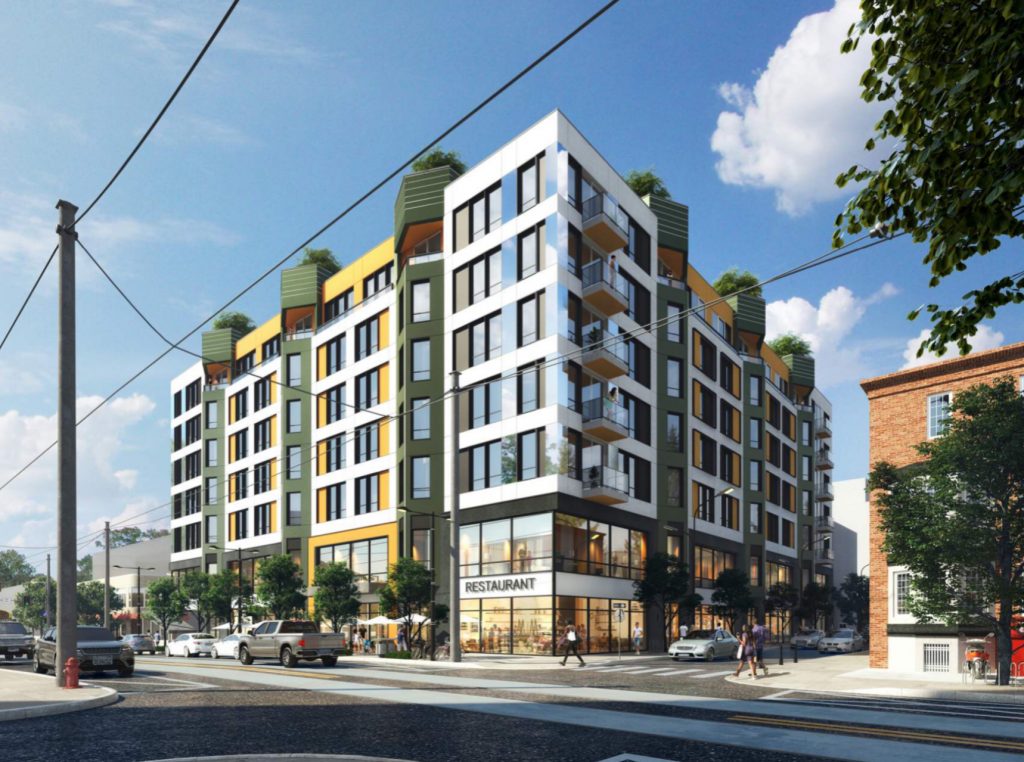
Rendering of 922-38 North Broad Street. Credit: Coscia Moos Architecture.
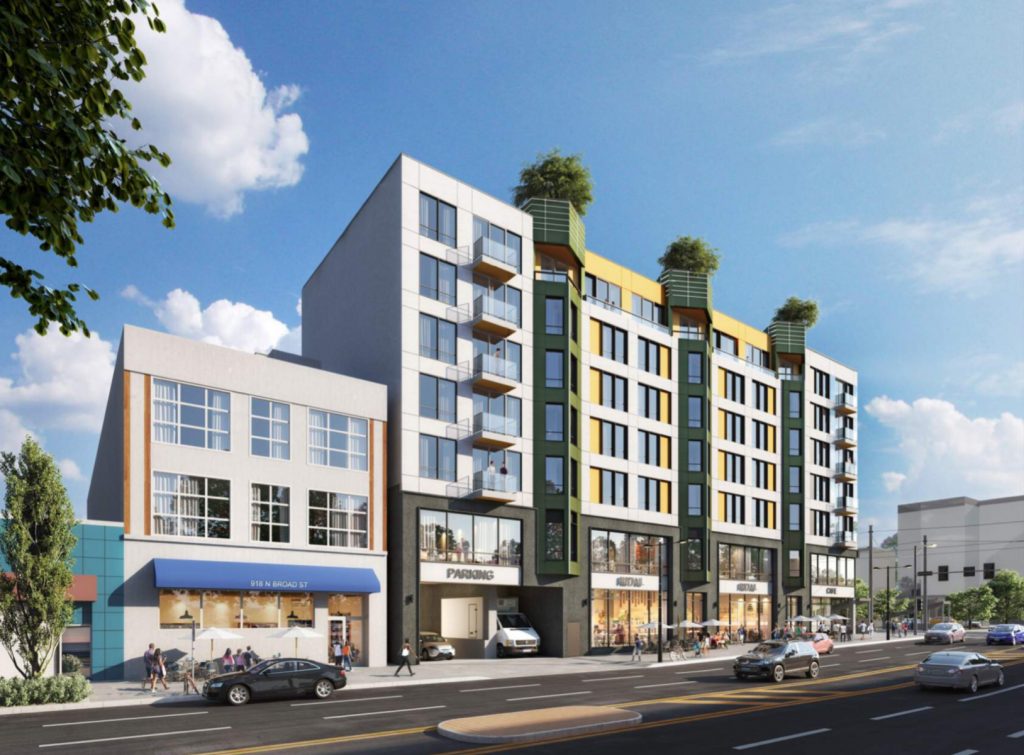
Rendering of 922-38 North Broad Street. Credit: Coscia Moos Architecture.
Original plans called for the retail component to extend to the second floor. Although such plans have since been shelved, the architects apparently decided to retain vitrine-like floor-to-ceiling windows at the second floor, which has since been repurposed for residential use. In addition to apartments, the second floor will also hold residential amenities such as a lounge, a fitness center, and a minor roof deck facing the green roof that spans the elevated courtyard space.
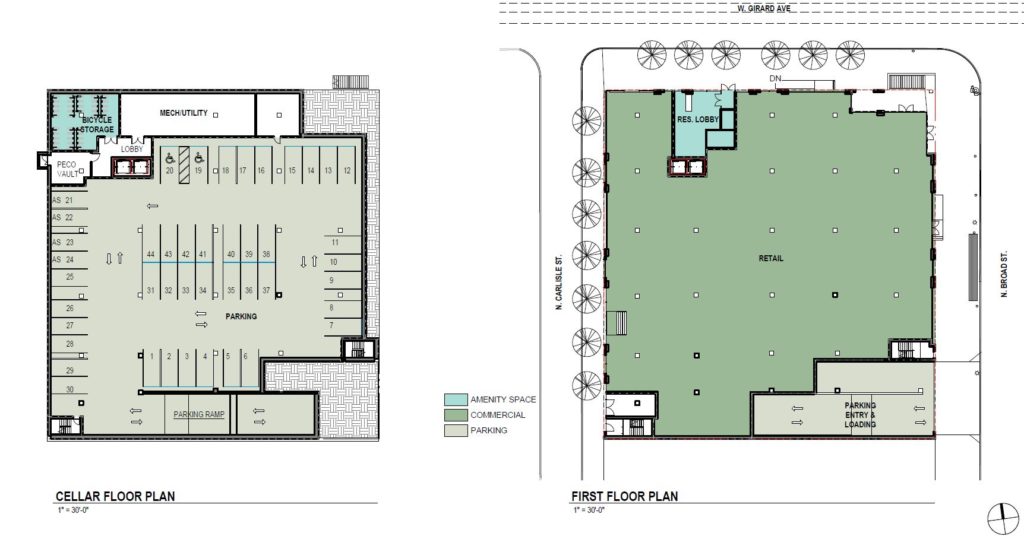
922 North Broad Street. Floor plans. Credit: Coscia Moos Architecture via the Civic Design Review
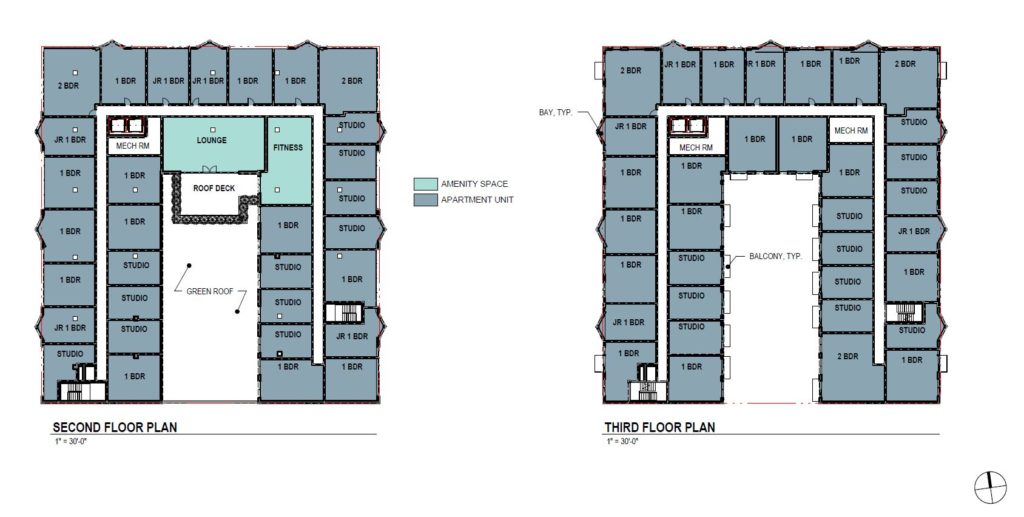
922 North Broad Street. Floor plans. Credit: Coscia Moos Architecture via the Civic Design Review
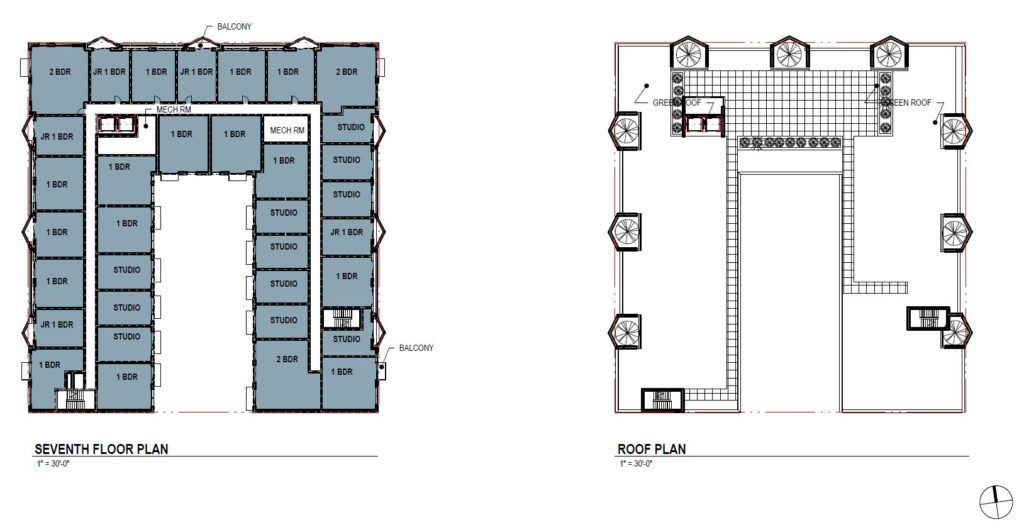
922 North Broad Street. Floor plans. Credit: Coscia Moos Architecture via the Civic Design Review
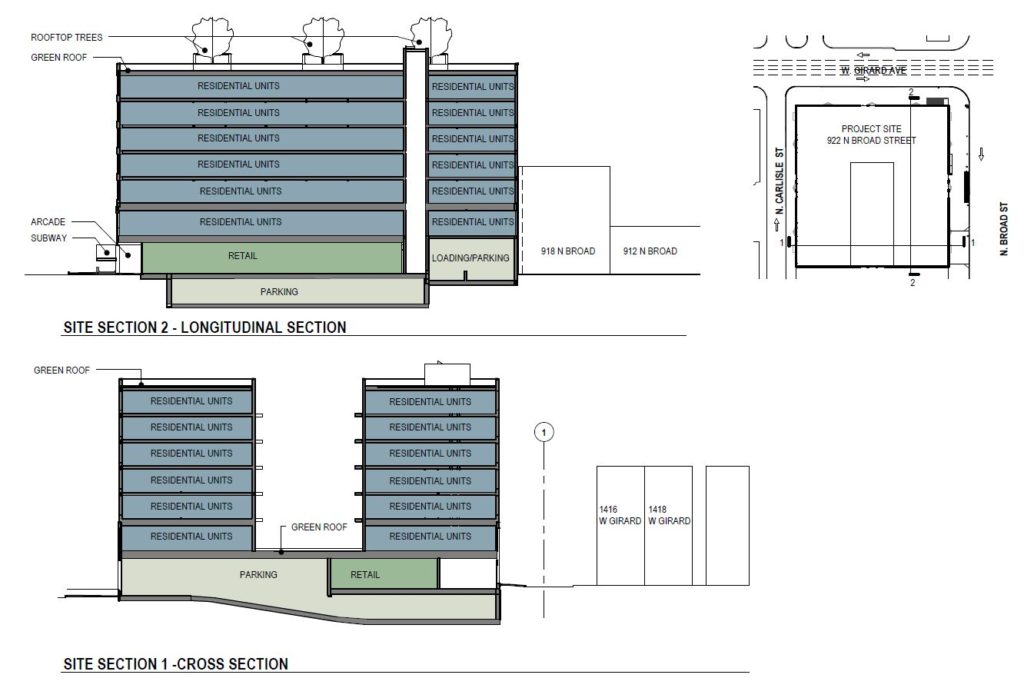
922 North Broad Street. Building section. Credit: Coscia Moos Architecture via the Civic Design Review
The building will be serviced by two elevators and will feature apartments ranging from studios to two bedrooms, with a roughly even split between the unit count for studios and one-bedrooms, as well as a handful of two-bedroom units situated at the building corners. Most of the units will feature either a bay window or a balcony.
The building’s salient amenity will be its expansive green roof. While green roofs are typically removed from the passerby’s field of vision, often via an intentional setback, at 922 North Broad Street the feature will boldly manifest itself via a series of black willow trees perched atop projecting chevron-shaped window bays (we wish to describe the feature as “bay window window bays” but that would be a mouthful).
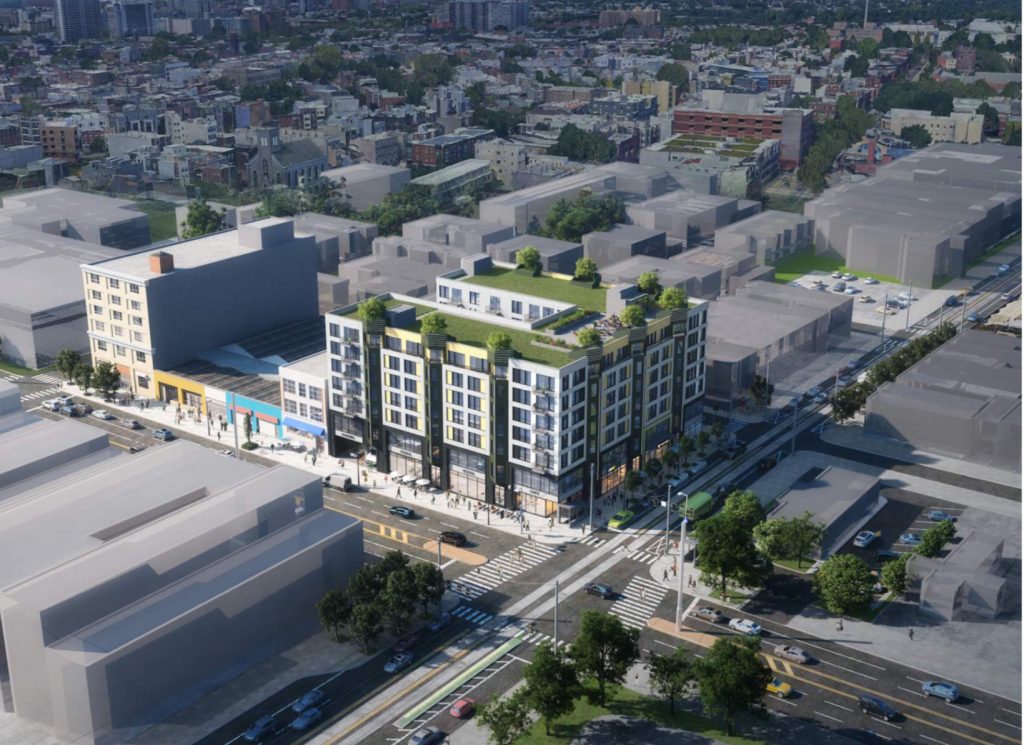
Rendering of 922-38 North Broad Street. Credit: Coscia Moos Architecture.
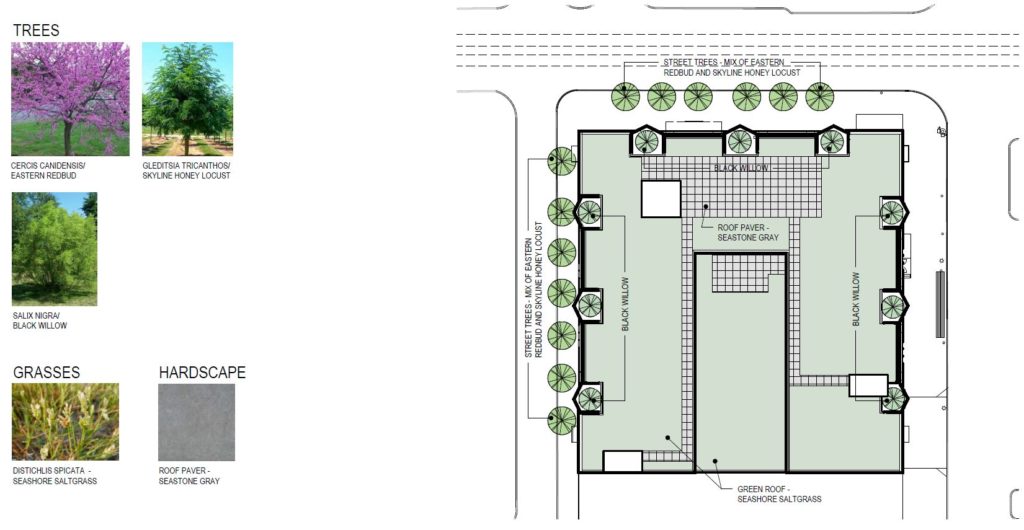
922 North Broad Street. Landscape plan. Credit: Coscia Moos Architecture via the Civic Design Review
Functional as they are ornamental, the elevated canopy will make for an exuberant flourish to a cheerful facade that successfully mixes metal panels colored in Olivine Metallic, Colorado Gold, and mirrored aluminum alongside black granite at the base and off-white ferro fiber cement at the parapet. The resulting effect is polished yet joyful, and will stand as a design that catches attention without being garish.
At the roof level, the trees will rise against the backdrop of dramatic skyline vistas when viewed from the roof deck at the building’s north side. It appears that much of the green roof may be inaccessible to the tenants, but even in this case the feature is not only visually appealing, but also highly functional as it improves the building’s insulation, reduces the heat island effect, and captures rainwater runoff.
At the street level, skyline honey locust and purple-flowering eastern redbud trees will provide a delightful canopy above the sidewalk.
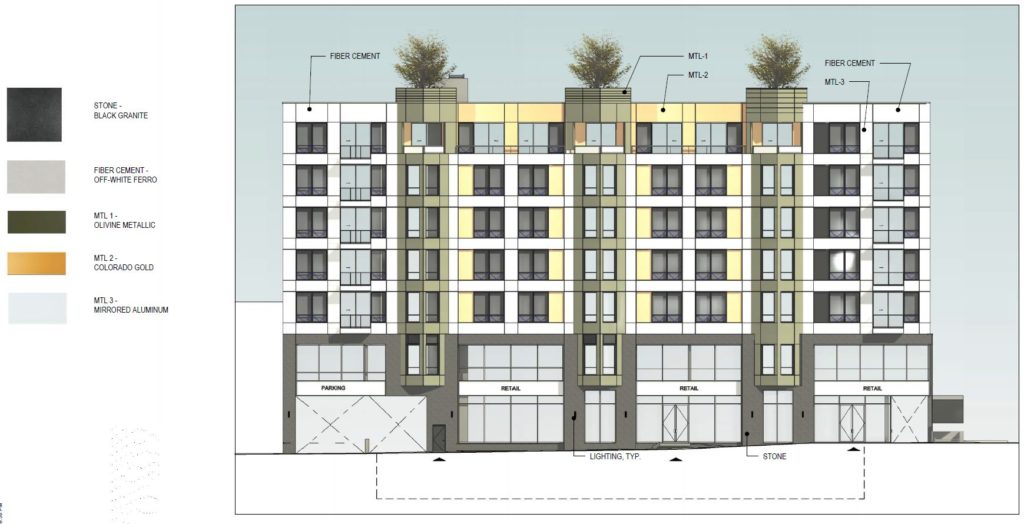
922 North Broad Street. Building elevation (North Broad Street). Credit: Coscia Moos Architecture via the Civic Design Review
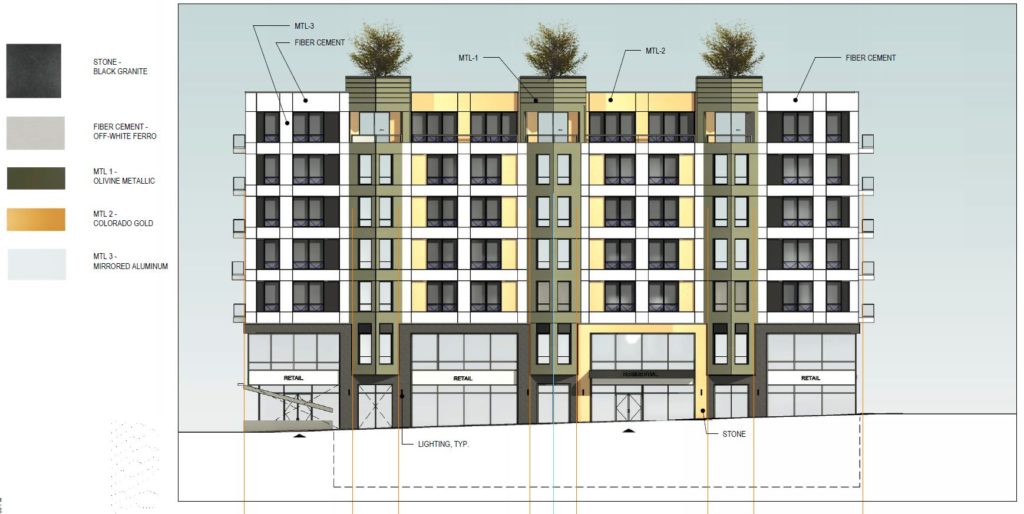
922 North Broad Street. Building elevation (West Girard Avenue). Credit: Coscia Moos Architecture via the Civic Design Review
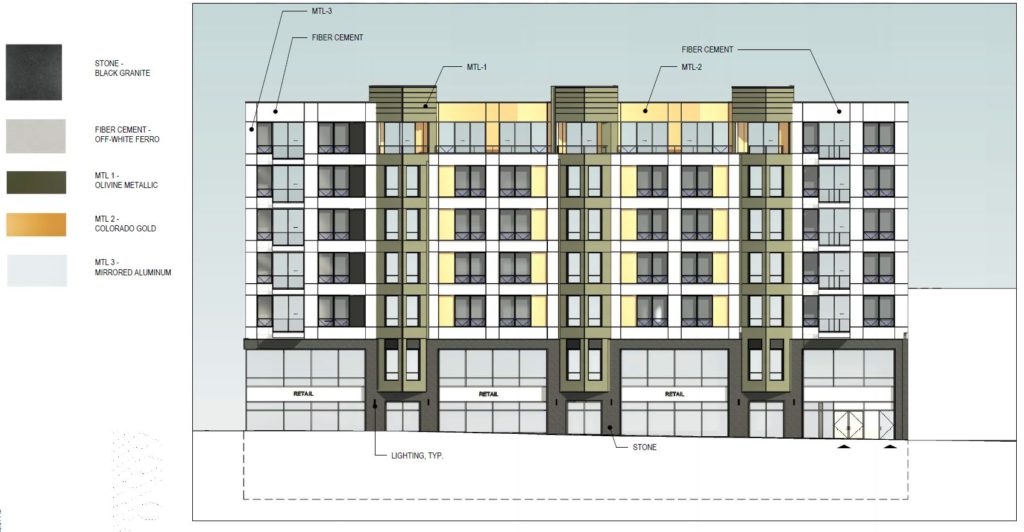
922 North Broad Street. Building elevation (North Carlisle Street). Credit: Coscia Moos Architecture via the Civic Design Review
As we stated in an earlier publication, our greatest concern with the project is that it is too small for the site. Given that the lot sits at what is undeniably one of the most conveniently located and transit-accessible sites in all of North Philadelphia, seeing it house a relatively paltry residential unit count of just under 200 still seems rather wasteful of the valuable resource that is the city’s mass transit network.
If an an argument for a much taller building could be made anywhere outside of Center City, it would be here. We would envision a taller tower facing Broad Street, where it would be contextual with 30-story-plus high-rises already standing and under planning nearby. We would even condone reducing the Carlisle Street wing of the building in height down to three of so stories, matching the existing neighborhood context, while shifting the units to the Broad Street and Girard Avenue sides.
Of course, the developer is not to blame for the current layout. The blame lies squarely with the city government, which obsesses over height regulations and dramatically restricts building potential even on the most transit-accessible sites, even while it complains about lack of revenue for its public transport, apparently without realizing that greater density next to subway stations and trolleys would increase SEPTA’s ridership and generate considerate revenue for the cash-strapped system.
We hope that the city planning board fixes this glaring zoning mistake when the time comes for redeveloping the remaining corners at the intersection of Broad and Girard.
Subscribe to YIMBY’s daily e-mail
Follow YIMBYgram for real-time photo updates
Like YIMBY on Facebook
Follow YIMBY’s Twitter for the latest in YIMBYnews

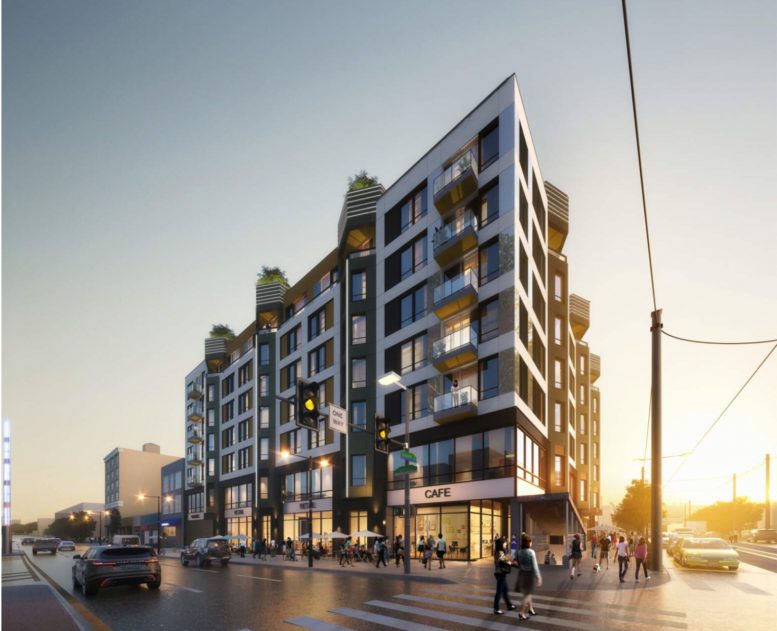

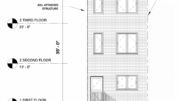

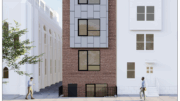
its the funny tree-pots on the roof with no support project…….
What’s the timeline on this project? Seems to be going incredibly slow. Did they mis-measure for the BSL tunnels like 1201 Spring Garden?
Time after time the city keep making the same stupid mistakes over and over again l wonder the people at the top should be replaced with more younger thinking minds get outta that old antiquated way of thinking go to the suburbs by.
I thought all the old people had died off will I’m old to now the city will get it’s chance to resurface as one of the greatest again I just won’t be here to see it really materialize but some day it will take to the sky.