Permits have been issued for the construction of a three-story, 16-unit residential development at 715 West Cumberland Street in North Philadelphia East. The structure will rise from a vacant lot on the northeast corner of West Cumberland and North Franklin streets. Designed by Haverford Square Designs, the development will span 7,252 square feet and will feature a raised cellar, a roof deck, and parking for five bicycles. Permits list Eugene Naydovich of Fitler Development as the contractor and specify a construction cost of $1 million.
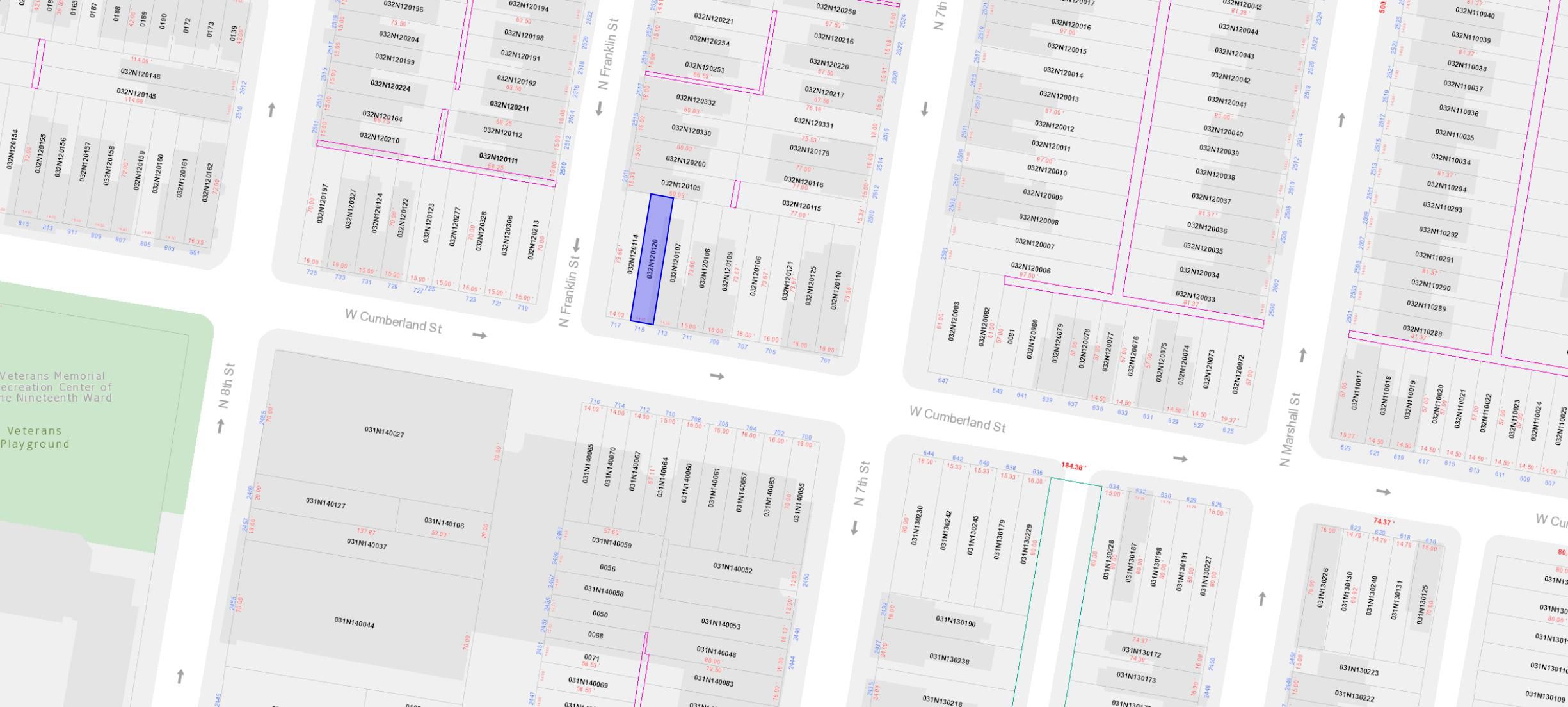
715 West Cumberland Street. Site map. Credit: Haverford Square Designs via the City of Philadelphia
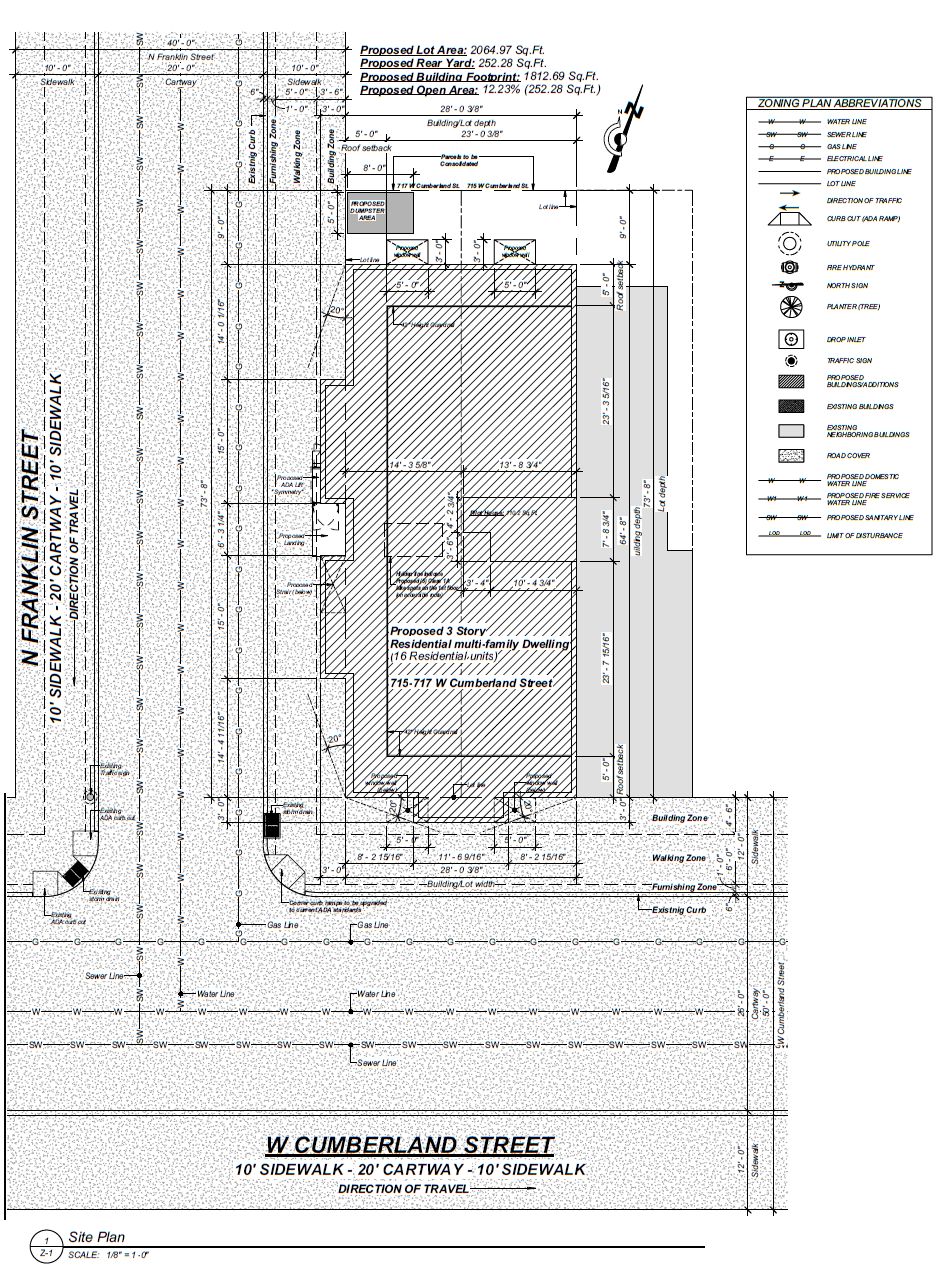
715 West Cumberland Street. Site plan. Credit: Haverford Square Designs via the City of Philadelphia
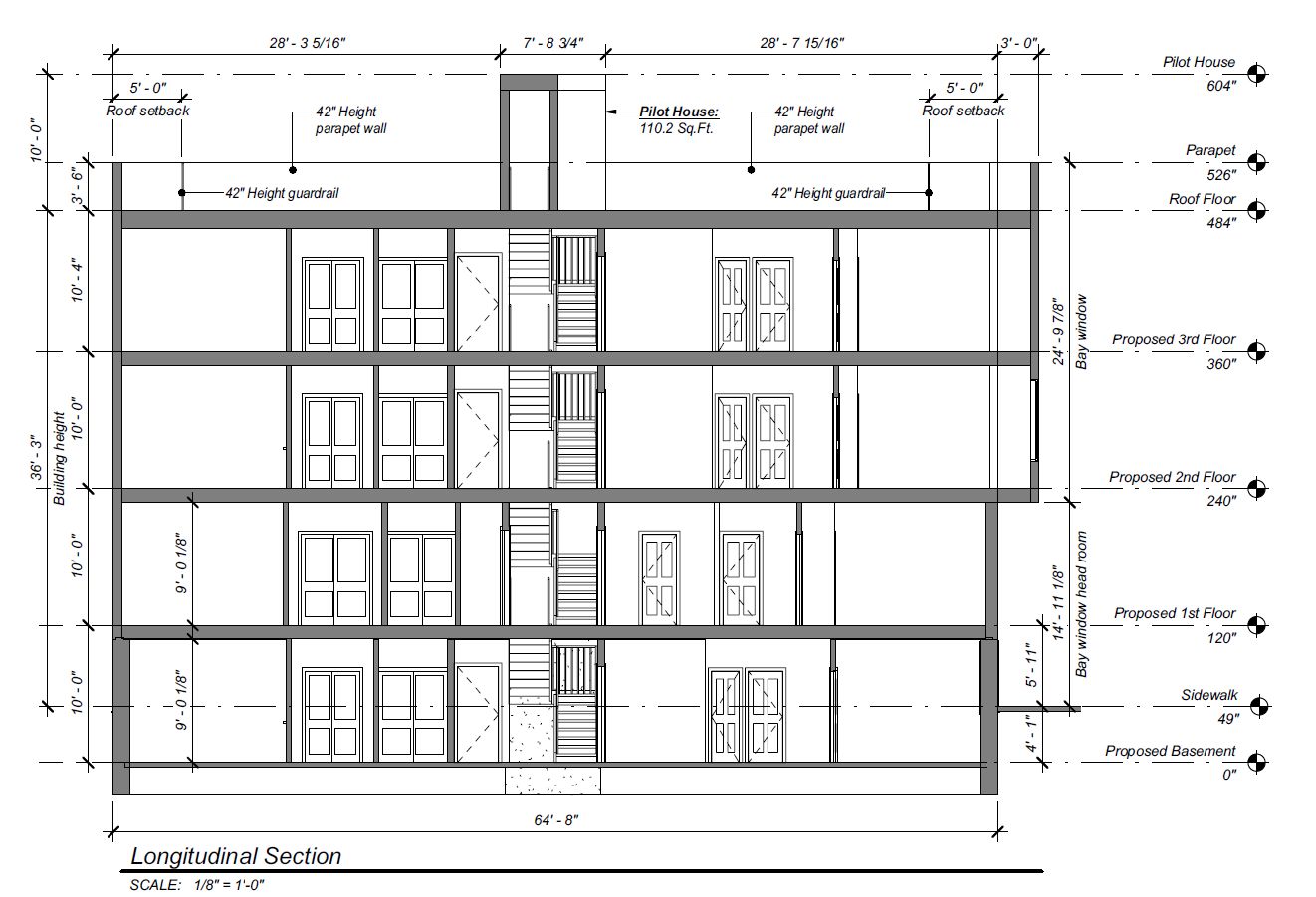
715 West Cumberland Street. Building section. Credit: Haverford Square Designs via the City of Philadelphia
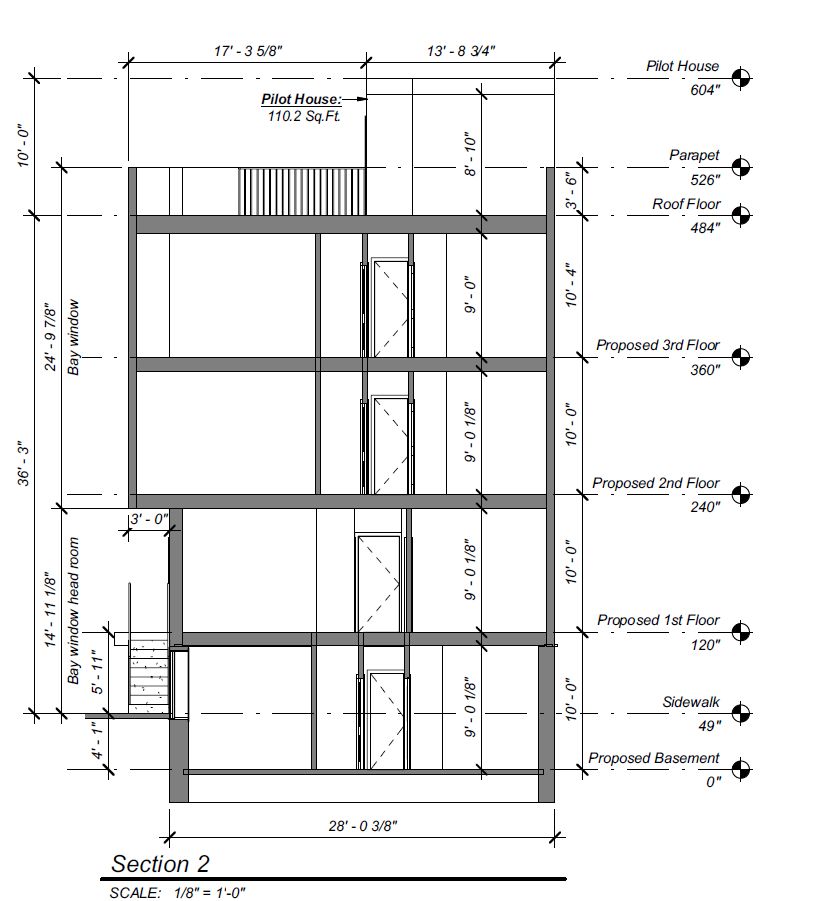
715 West Cumberland Street. Building section. Credit: Haverford Square Designs via the City of Philadelphia
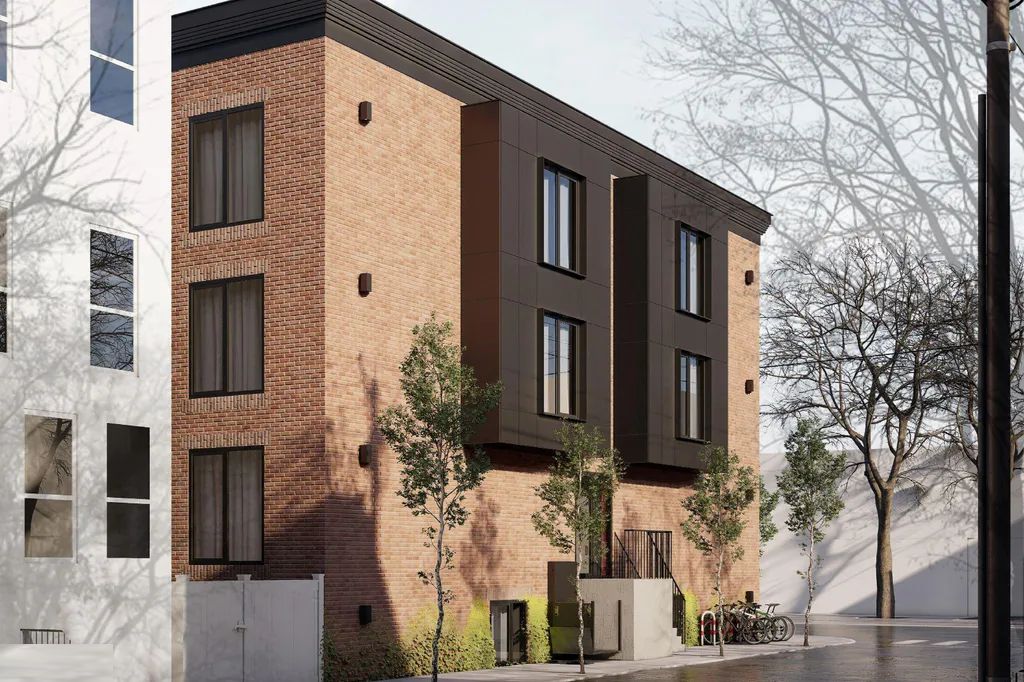
715 West Cumberland Street. Building rendering. Credit: Haverford Square Designs
The building will measure 28 feet wide and 65 feet wide, with a nine-foot-deep rea yard opening onto Franklin Street. The structure will rise 36 feet to the top of the main roof, 40 feet to the top of the parapet, and 46 feet to the top of the pilot house, just high enough above the neighboring structures to offer partial views of the skyline from the roof deck. Floor-to-ceiling heights will rise nine feet, including in the basement. Three-foot-deep upper-floor projections will cantilever over the sidewalk.
While most of the development action in North Philly is taking place around Temple University, sporadic construction is now taking place in locations further removed from the campus, which includes the proposal at 715 West Cumberland Street, which sits within a 20-minute walk to the northeast of the university.
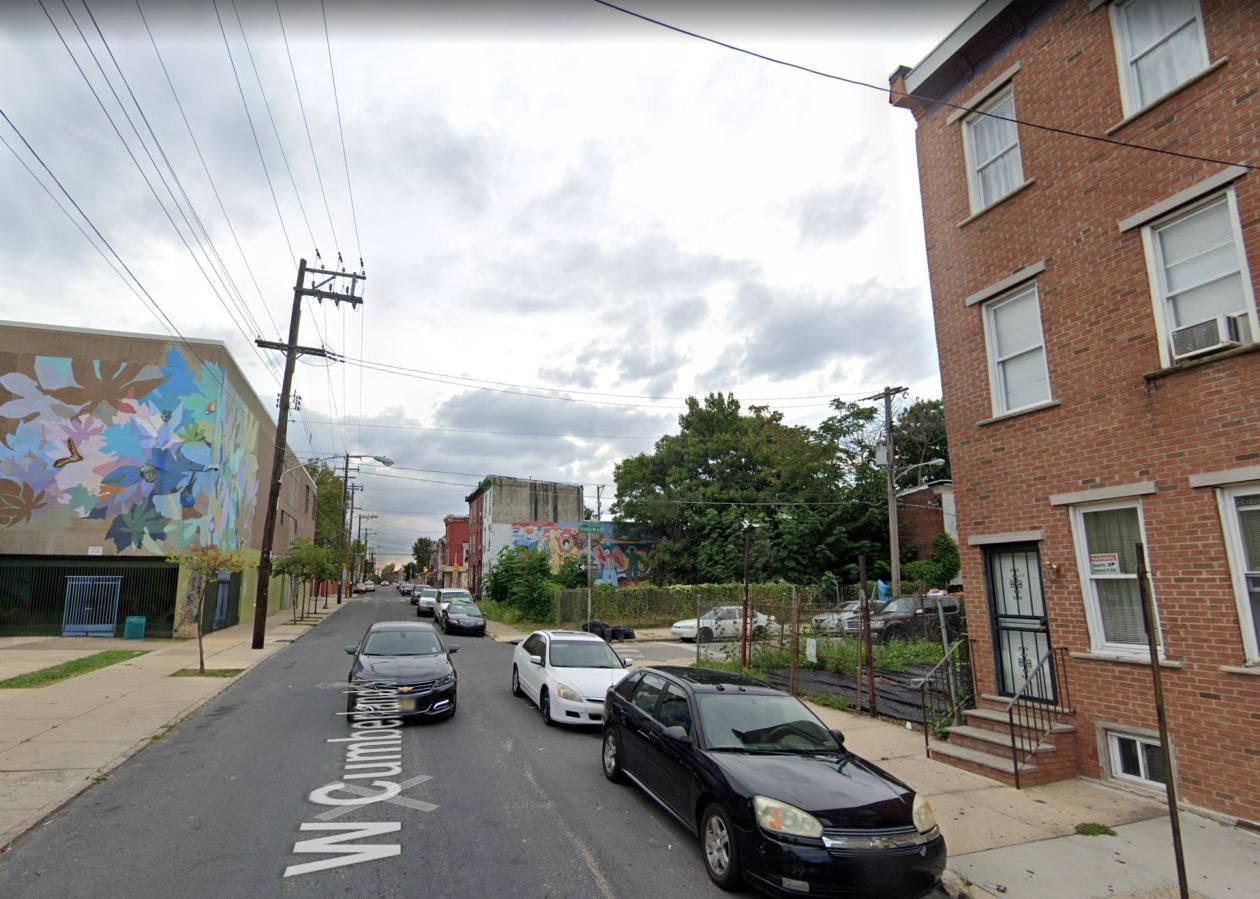
715 West Cumberland Street. Site conditions prior to redevelopment. Credit: Haverford Square Designs via the City of Philadelphia
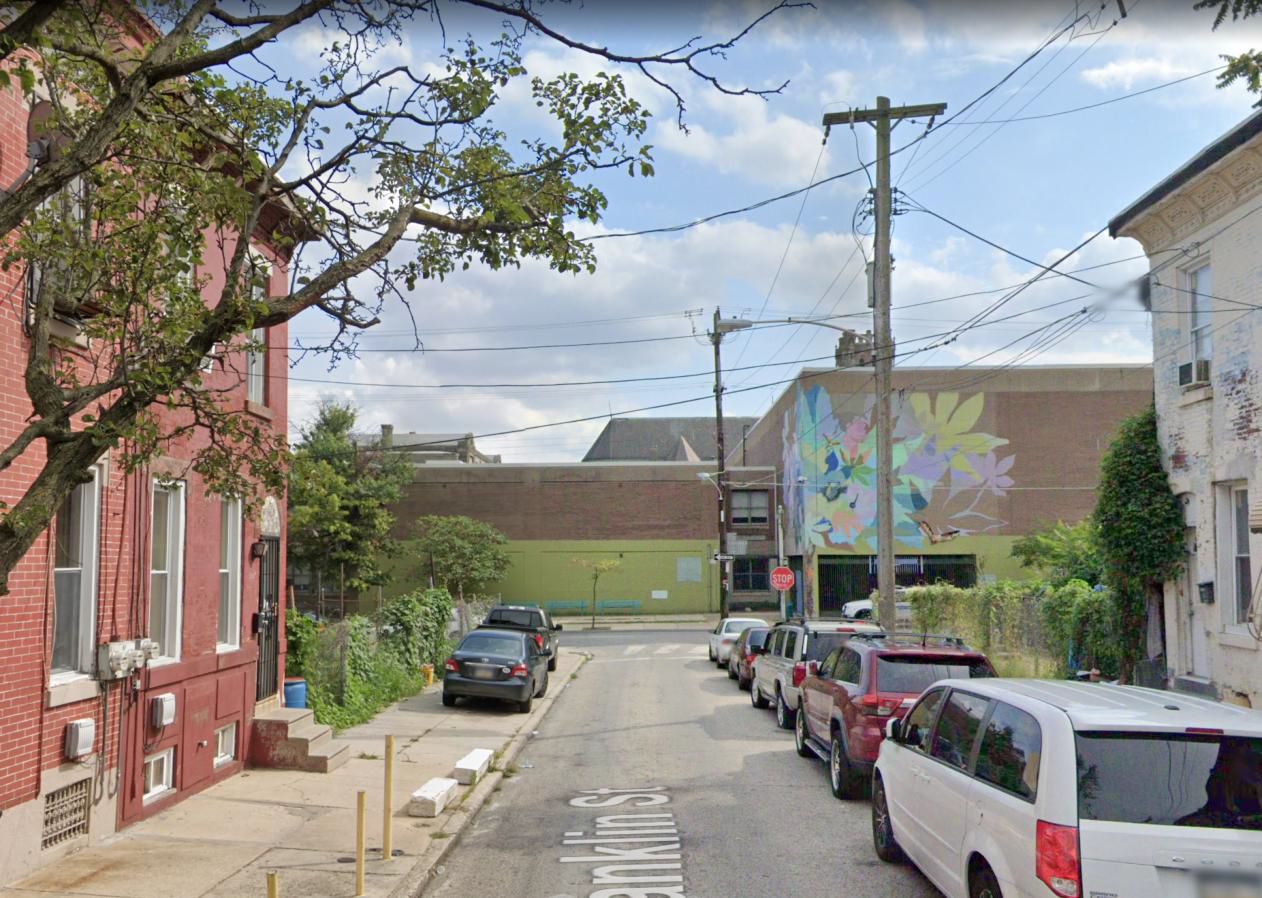
715 West Cumberland Street. Site conditions prior to redevelopment. Credit: Haverford Square Designs via the City of Philadelphia
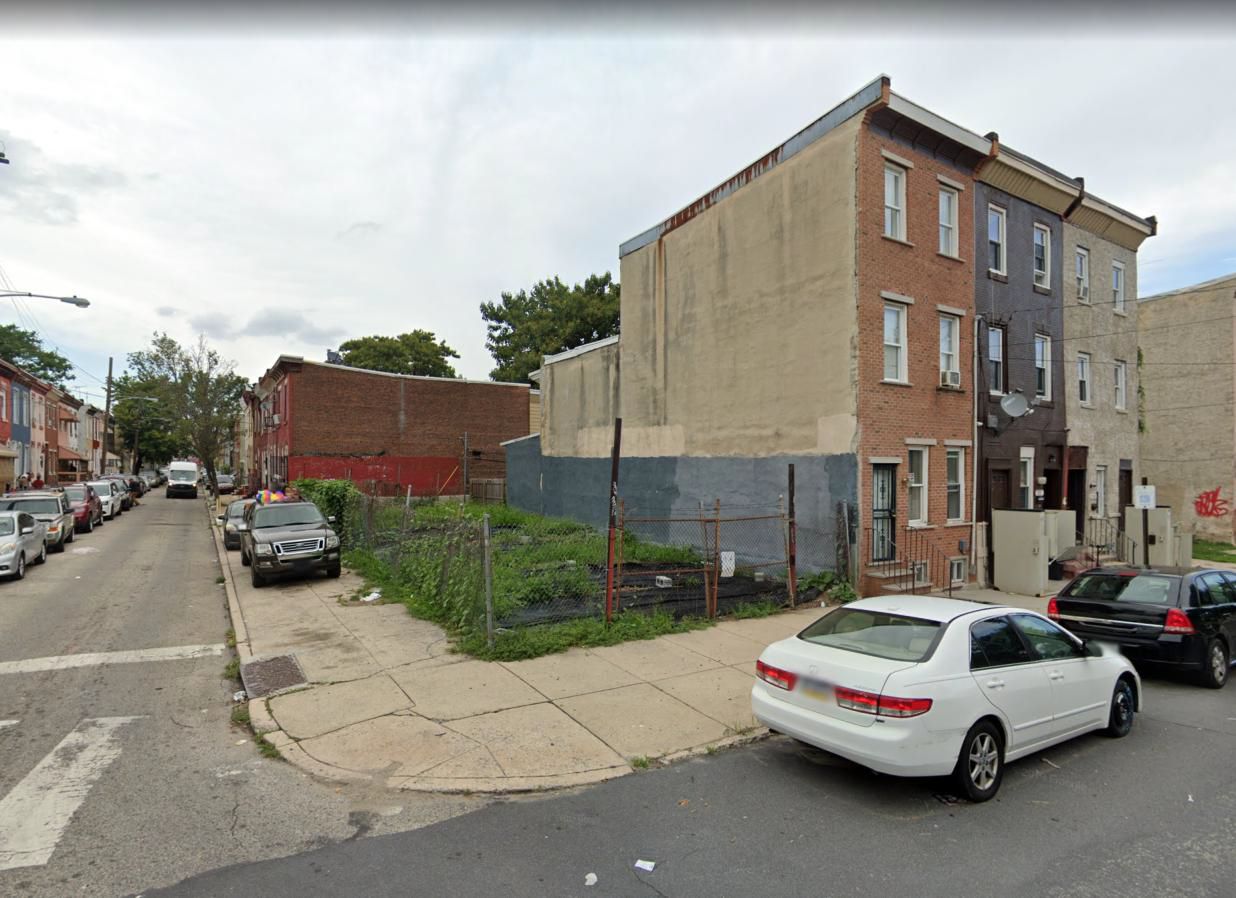
715 West Cumberland Street. Site conditions prior to redevelopment. Credit: Haverford Square Designs via the City of Philadelphia
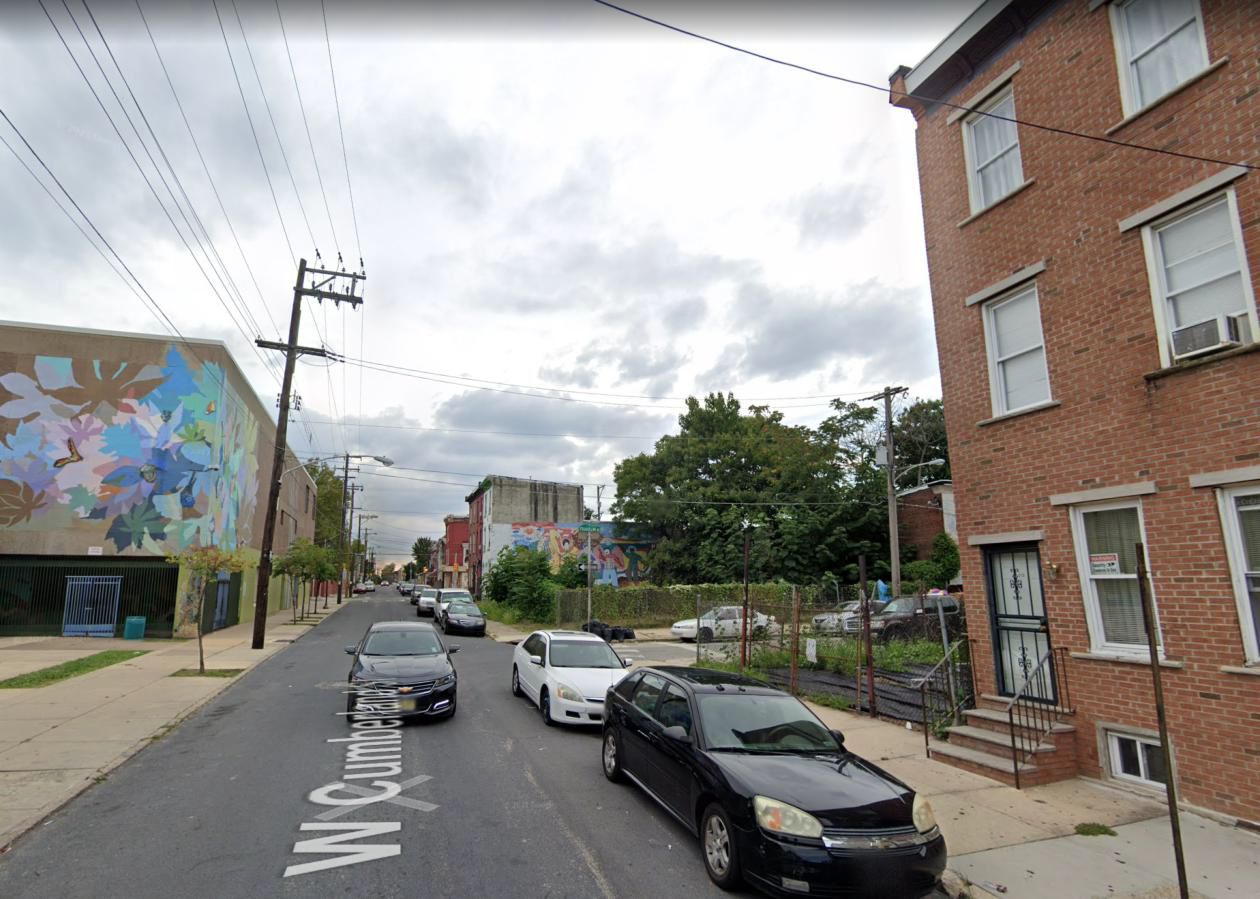
715 West Cumberland Street. Site conditions prior to redevelopment. Credit: Haverford Square Designs via the City of Philadelphia
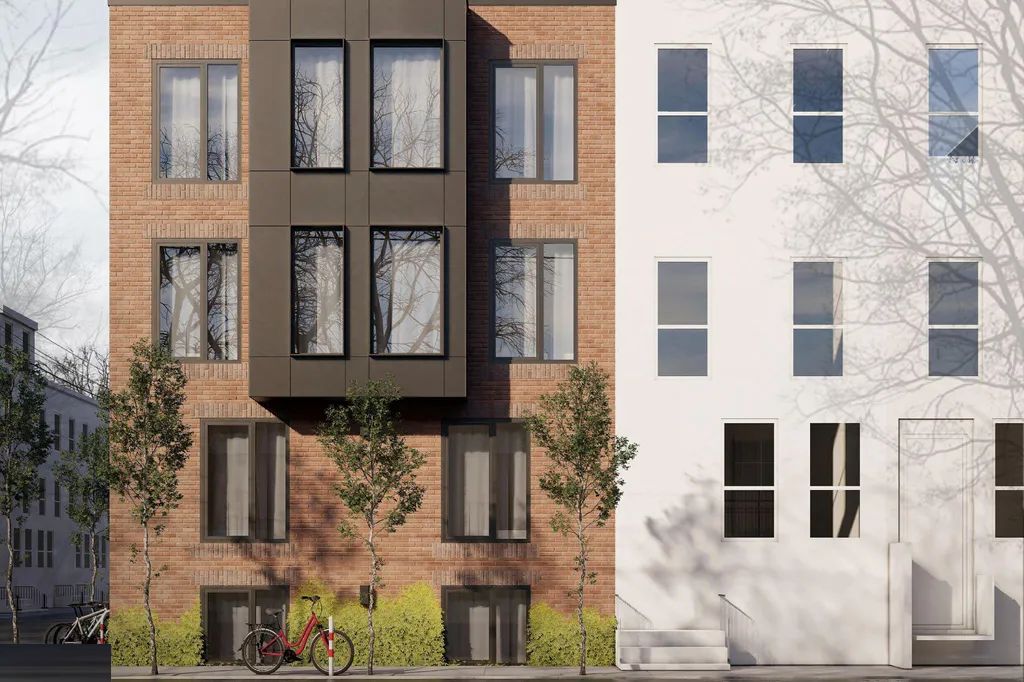
715 West Cumberland Street. Building rendering. Credit: Haverford Square Designs
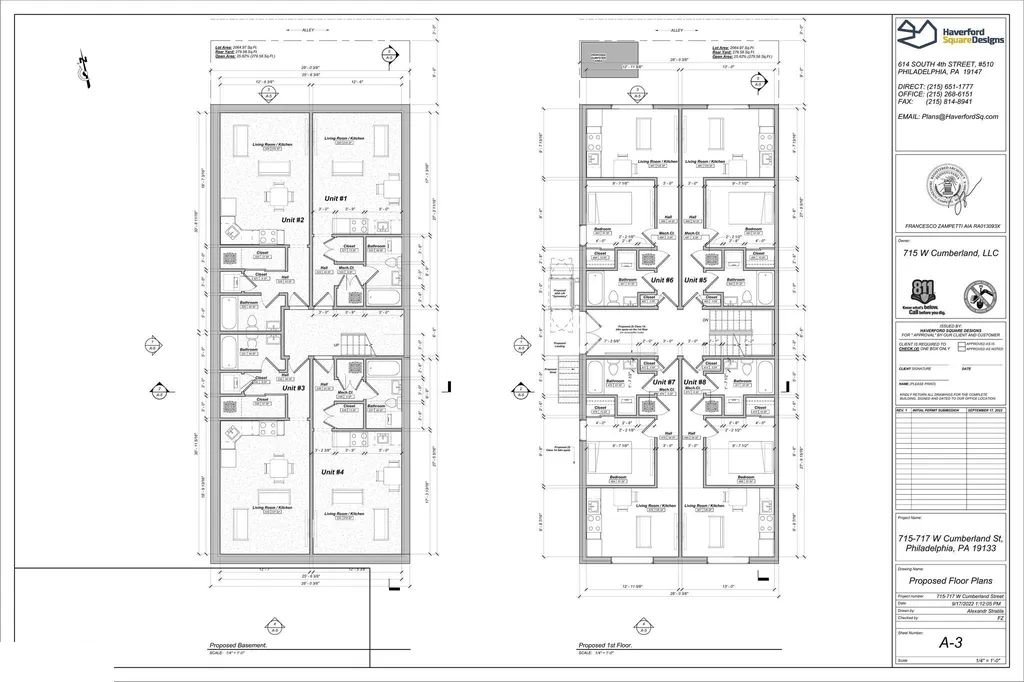
715 West Cumberland Street. Floor plans. Credit: Haverford Square Designs via the City of Philadelphia
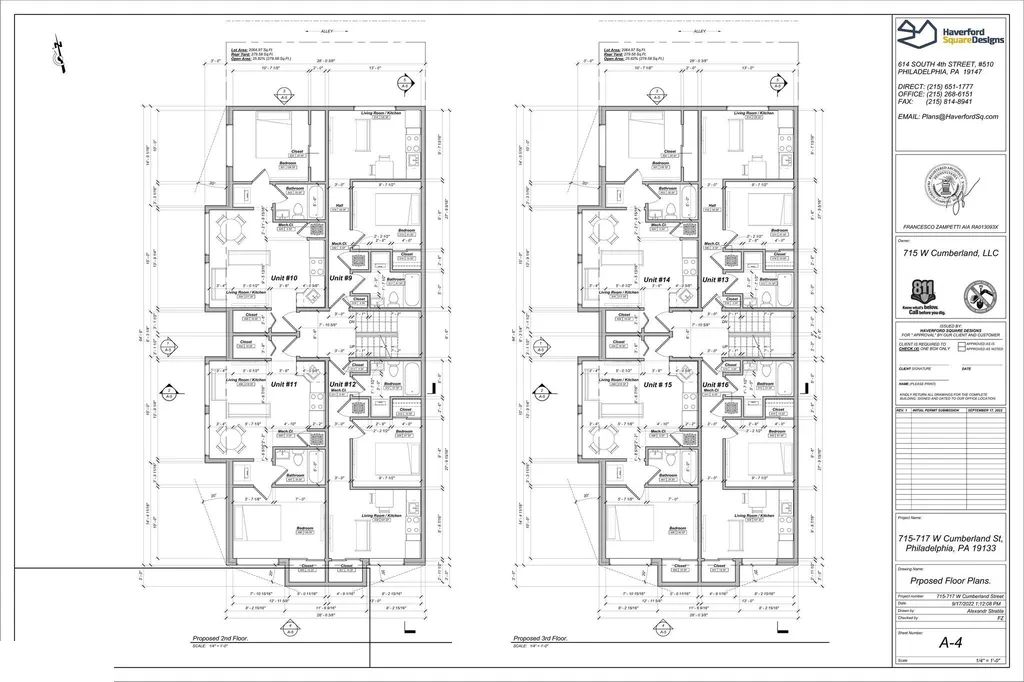
715 West Cumberland Street. Floor plans. Credit: Haverford Square Designs via the City of Philadelphia
Whether the compact apartments proposed within the development, which will average around 450 square feet each, will be marketed as housing for students or members of the surrounding blue-collar community, 715 West Cumberland Street will make for a welcome addition to the neighborhood and reinforce the street corner by replacing a blighted vacant lot with a high-density residential development.
The Hartranft John F. School sits across the street to the south of the proposed development, and Veterans Playground is situated one short block to the west. Route 47 and 54 buses service the surrounding blocks, and the North Philadelphia and North Broad Street stations on the subway and the regional rail, respectively, are situated within a 17-minute walk to the northwest. The Village of Arts and Humanities, a one-of-a-kind urban arts installation and community institution, spans over several blocks within a three-minute walk to the west; YIMBY covered the Village as part of our Grandeur and Desolation feature.
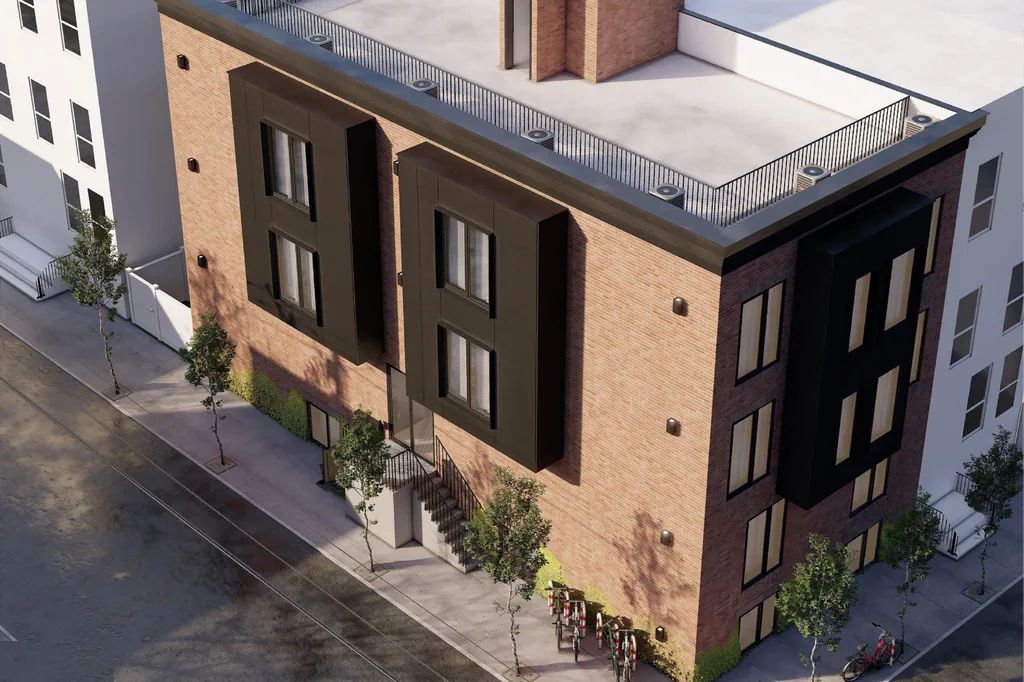
715 West Cumberland Street. Building rendering. Credit: Haverford Square Designs
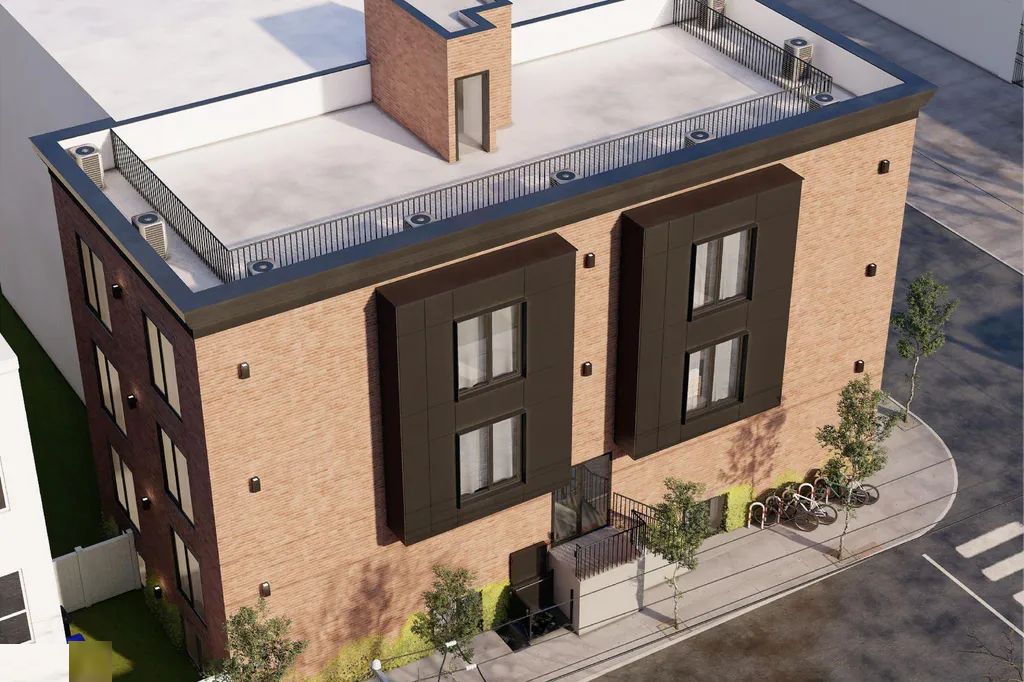
715 West Cumberland Street. Building rendering. Credit: Haverford Square Designs
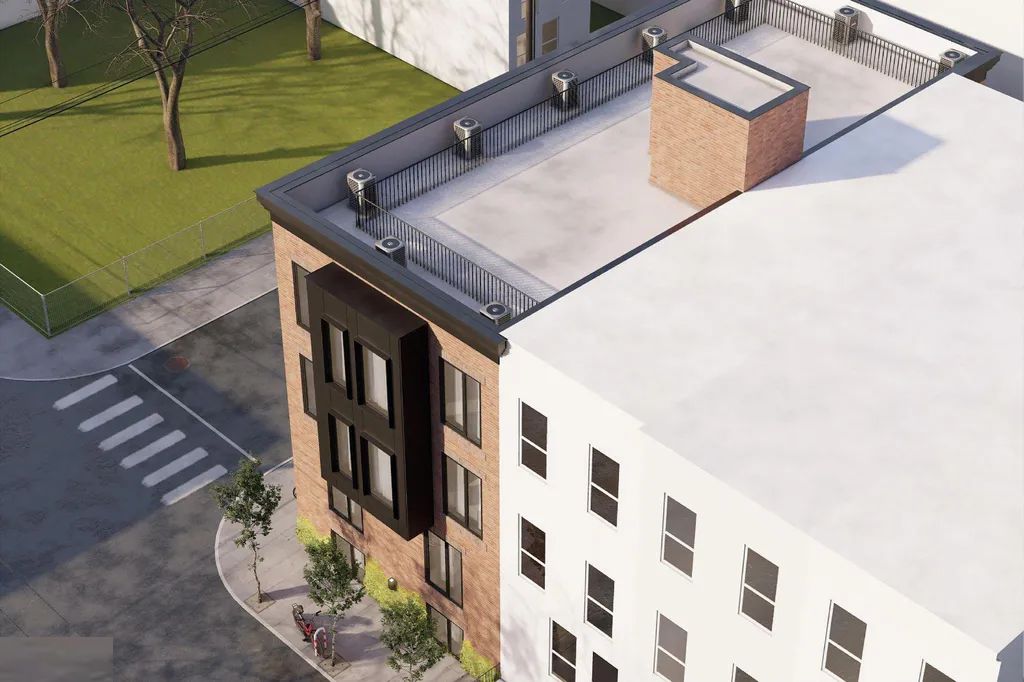
715 West Cumberland Street. Building rendering. Credit: Haverford Square Designs
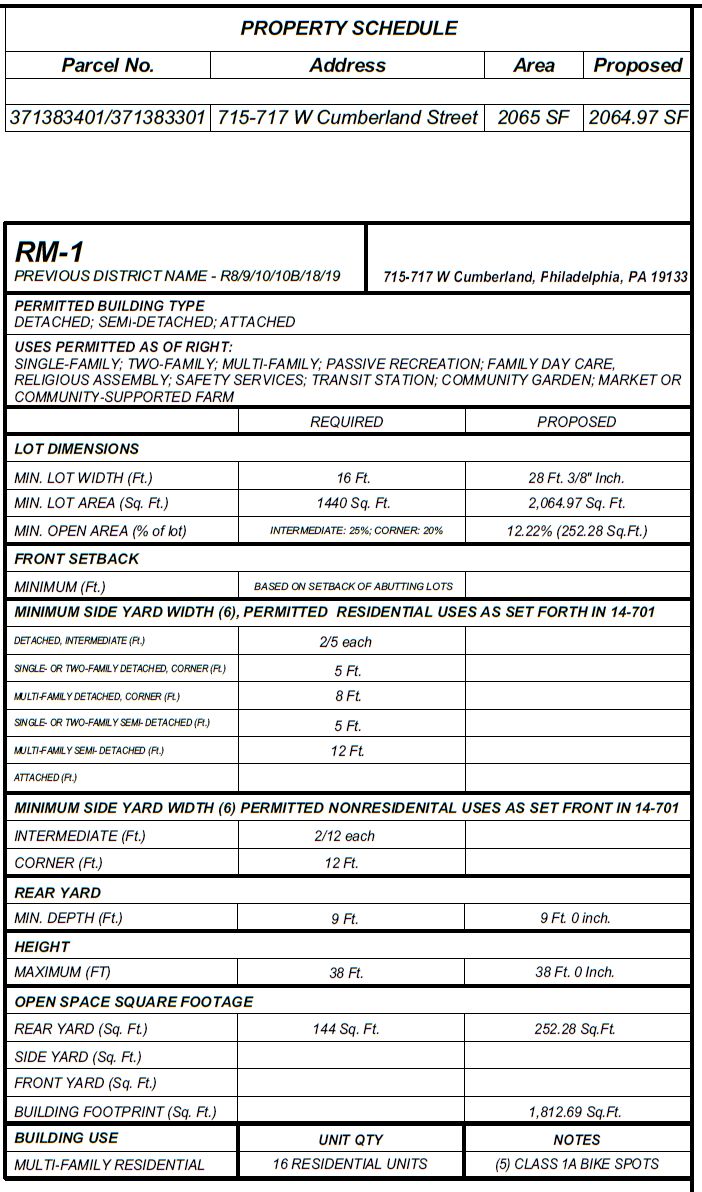
715 West Cumberland Street. Zoning table. Credit: Haverford Square Designs via the City of Philadelphia
Subscribe to YIMBY’s daily e-mail
Follow YIMBYgram for real-time photo updates
Like YIMBY on Facebook
Follow YIMBY’s Twitter for the latest in YIMBYnews

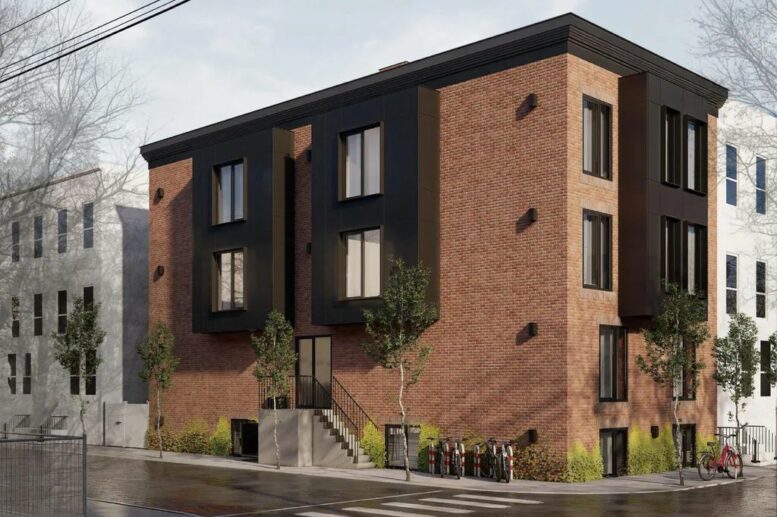



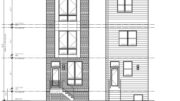
One could question the architecture, color of the brick, fenestration: I don’t understand why an outside unit and the inside units are the same, leaving the inside units with windowless bedrooms: why aren’t they studios similar to the other studios. Why is that legal? (no air/light). The architect/ developer can do better.
“Why is that legal? (no air/light)”
To put it mildly, no, it’s not very legal.
Pennsylvania Code Title 55 Chapter 6400 55 Pa. Code § 6400.81. Individual bedrooms.
(h) Each bedroom shall have at least one exterior window that permits a view of the outside.
https://www.pacodeandbulletin.gov/Display/pacode?file=/secure/pacode/data/055/chapter6400/s6400.81.html&d=
Thank you. There have been many previous project appearing in these pages with windowless bedrooms. Funny, that the architects are so precise in placement of the a/c condensers on the roof – and so sloppy with the quality of the interiors of the apartments.
You’re welcome. By the way, we track windowless bedroom projects when possible:
https://phillyyimby.com/category/windowless-bedrooms
J, they could do better but they want to get as many units as they can in the building to get the most rent. Just piggy, piggy piggy with no thought for the tenant who might live there.
Susan. Your response doesn’t apply: those common wall apts. can be studios, so the space is open to the windows, similar to other units. By creating a windowless (tiny) bedroom, it’s a violation of the code, as well as decent living conditions.