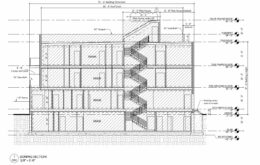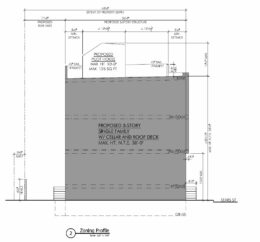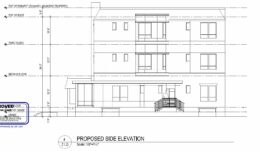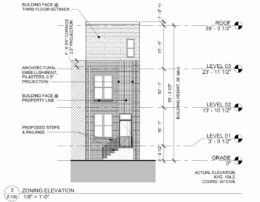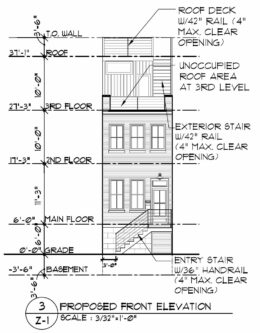Permits Issued for 2008 North Mascher Street in Norris Square
Permits have been issued for the construction of a three-story, four-unit rowhouse at 2008 North Mascher Street in Norris Square. The new building will replace a two-story prewar rowhouse that stands on the west side of the block between West Norris Street and Diamond Street. Designed by Mass Architecture Studio, the structure will span 4,616 square feet and will feature a basement and a roof deck. Permits list KNE II LLC as the contractor.

