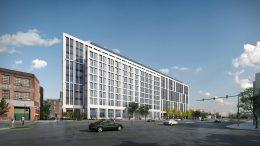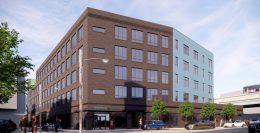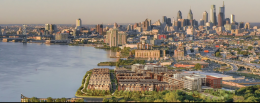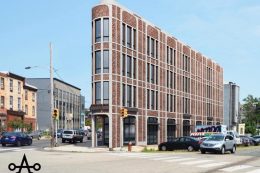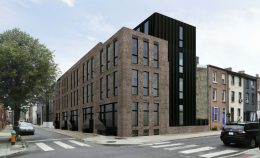Fishtown Takes the 20th Place on Philly YIMBY’s First Anniversary Countdown
Philadelphia YIMBY’s month-long First Anniversary Countdown, which looks at the most frequently mentioned article categories over the course of the past year, makes it past the one-third-of-the-way mark as it finds the neighborhood of Fishtown at the 20th place, with a total of 40 category tags. It is hardly surprising to see this well-known, long-running development hotspot among last year’s top 20 most frequently mentioned categories. If anything, it is impressive that the increasingly built-out neighborhood is still churning out new development at such a consistent rate even after more than twenty years of steady growth.

