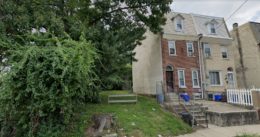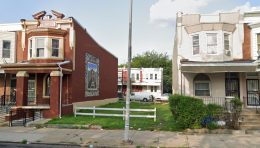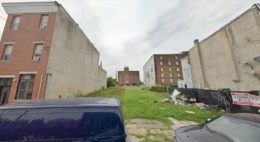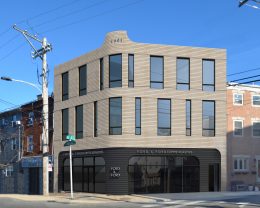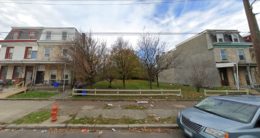Permits Issued for Two-Unit Mixed-Use Building at 2104 Franklin Street near Temple University in North Philadelphia
Permits have been issued for the construction of a three-story mixed-use building at 2104 Franklin Street in North Philadelphia East. The mixed-use development will consist of ground-floor commercial space and two residences above, and will replace a vacant lot located just to the north of the intersection of Franklin and Diamond streets. The site sits near the Temple University campus, which is located within a five- to ten-minute walk to the west. The wood-framed structure will span a ground footprint of 1,312 square feet and will offer 2,488 square feet of interior space. Features include full sprinkling, a rear deck, and a roof deck, which promises to offer open skyline views. Permits list 4 Castle LLC as the owner, Anthony Maso as the design professional, and Kumas Homes LLC as the contractor. Construction costs are specified at $300,000.

