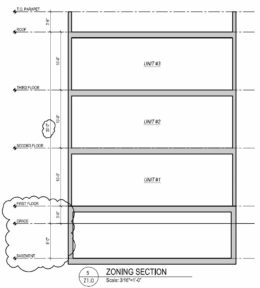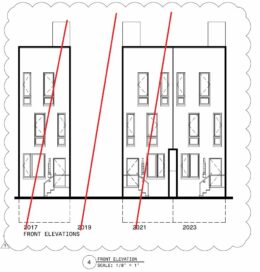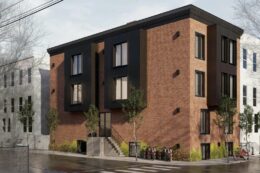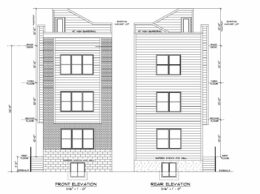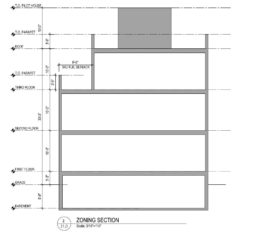YIMBY Takes a Closer Look at Proposal at 3331 West Firth Street in Strawberry Mansion, North Philadelphia
YIMBY recently reported that permits have been issued for the construction of a three-story, three-unit apartment building at 3331 West Firth Street in Strawberry Mansion, North Philadelphia; today we take a closer look at the proposal. The new building will rise from a vacant lot sited on the north side of the block between North Spangler Street and North 34th Street. Designed by the 24/7 Design Group, the development will span 4,180 square feet, lending a spacious average of over 1,300 square feet per apartment, and will feature a basement. Permits list Grateful Dev LLC as the contractor and indicate a construction cost of $475,000.

