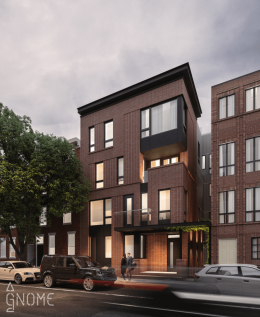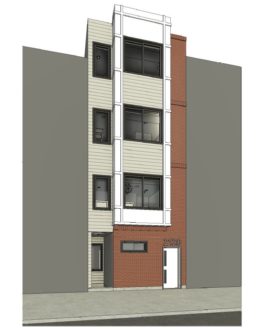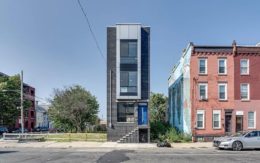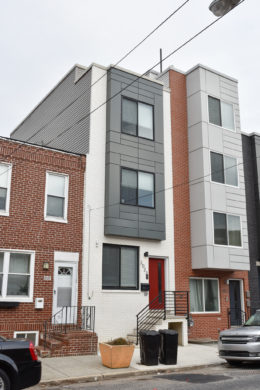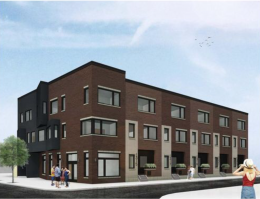Completion Nears at The Trinity at 1621-23 Bainbridge Street in Graduate Hospital, South Philadelphia
Philly YIMBY’s recent site visit revealed that completion is fast approaching at The Trinity, a seven-unit luxury condominium under construction at 1621-23 Bainbridge Street in Graduate Hospital, South Philadelphia. Designed by Gnome Architects and developed by Zatos Investments (which also acts as the contractor), the development rises four stories tall and will hold seven condominium units upon completion. The brick-clad structure will span 9,754 square feet and feature full sprinkling, balconies, and roof decks. Construction cost is specified at $970,000.

