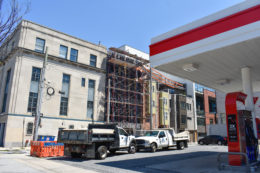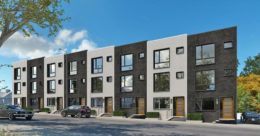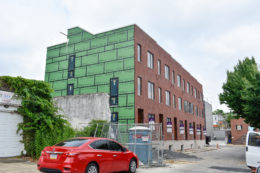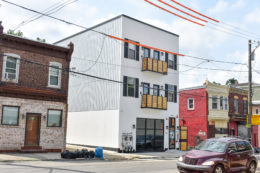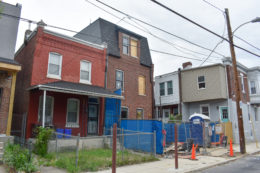Construction Nears Completion at K House in Hawthorne, South Philadelphia
A recent site visit by Philadelphia YIMBY has documented that construction is nearly complete at K House, a four-story single-family townhouse at 1355-57 Kater Street (alternately 1355-1357 Kater Street) in Hawthorne, South Philadelphia. The structure replaces a pair of rowhouses on the north side of the block between South Clarion and South Broad streets. Designed by Moto Designshop, the development spans 4,700 square feet and will feature a cellar, a roof deck, and parking for two cars. Permits list Made Construction as the contractor.

