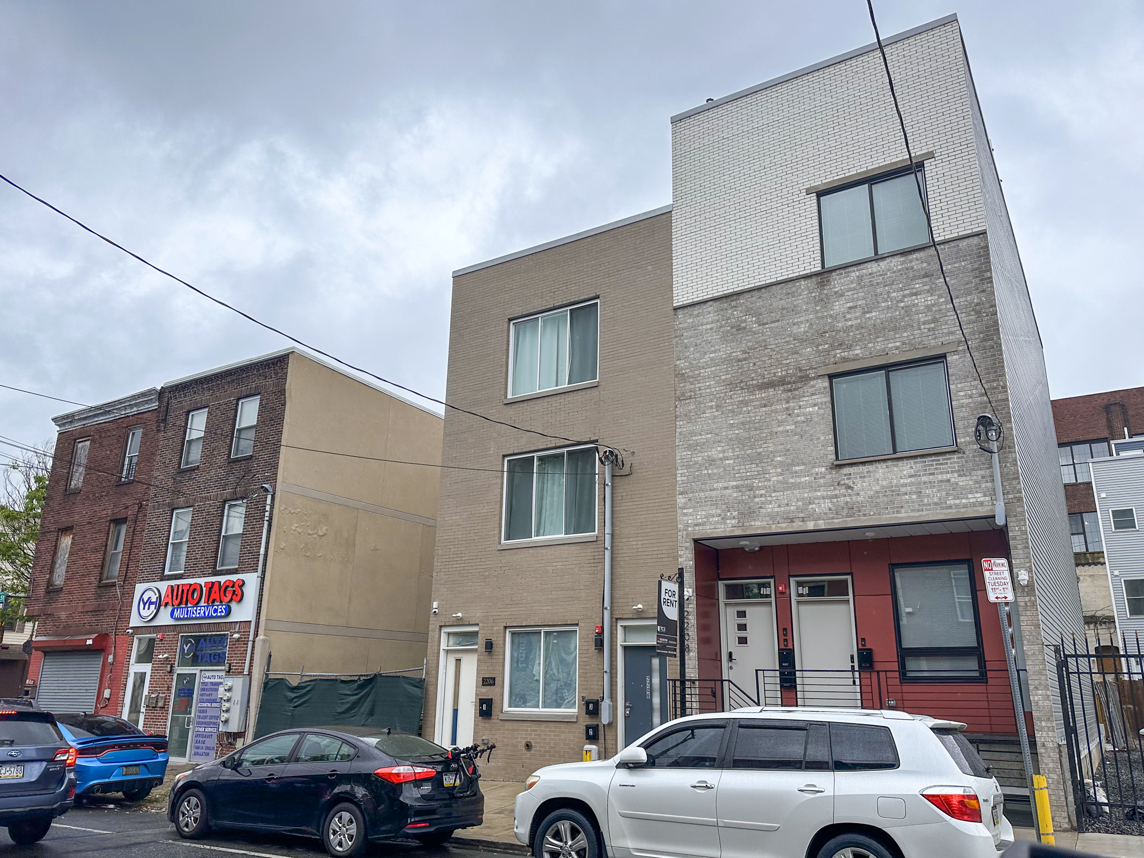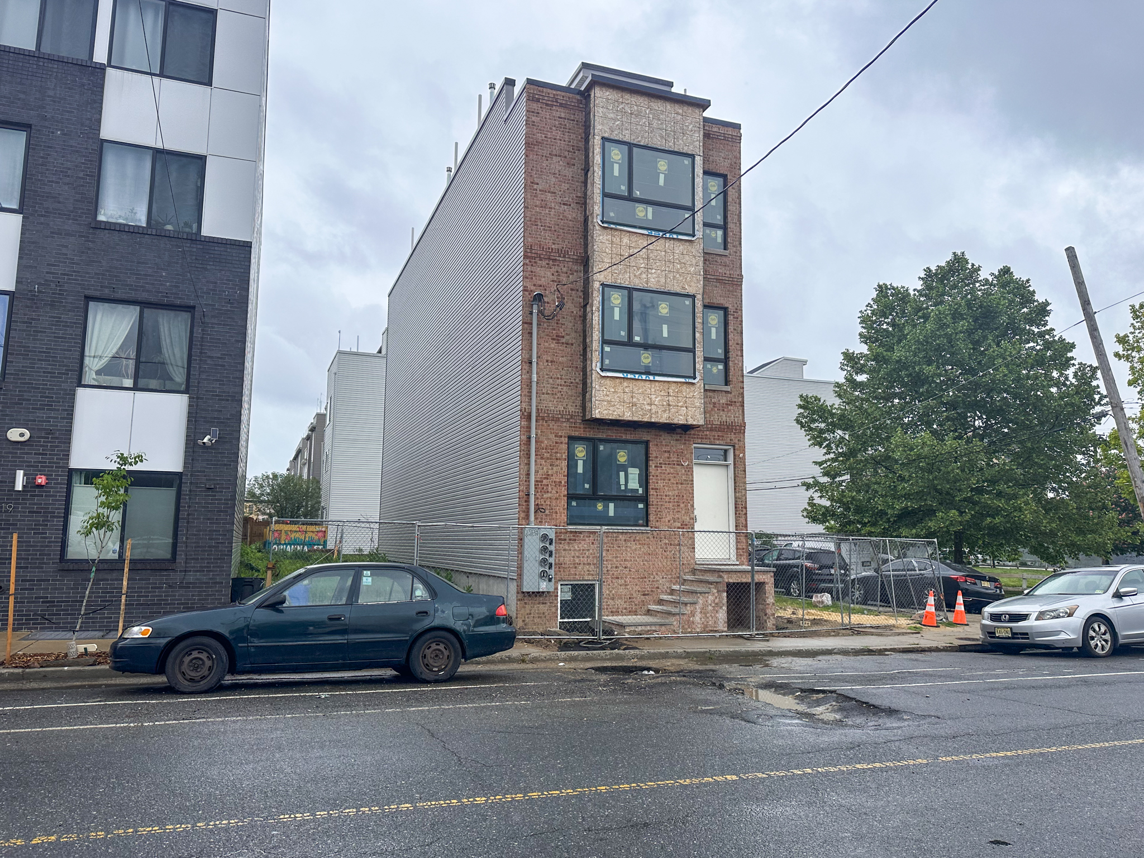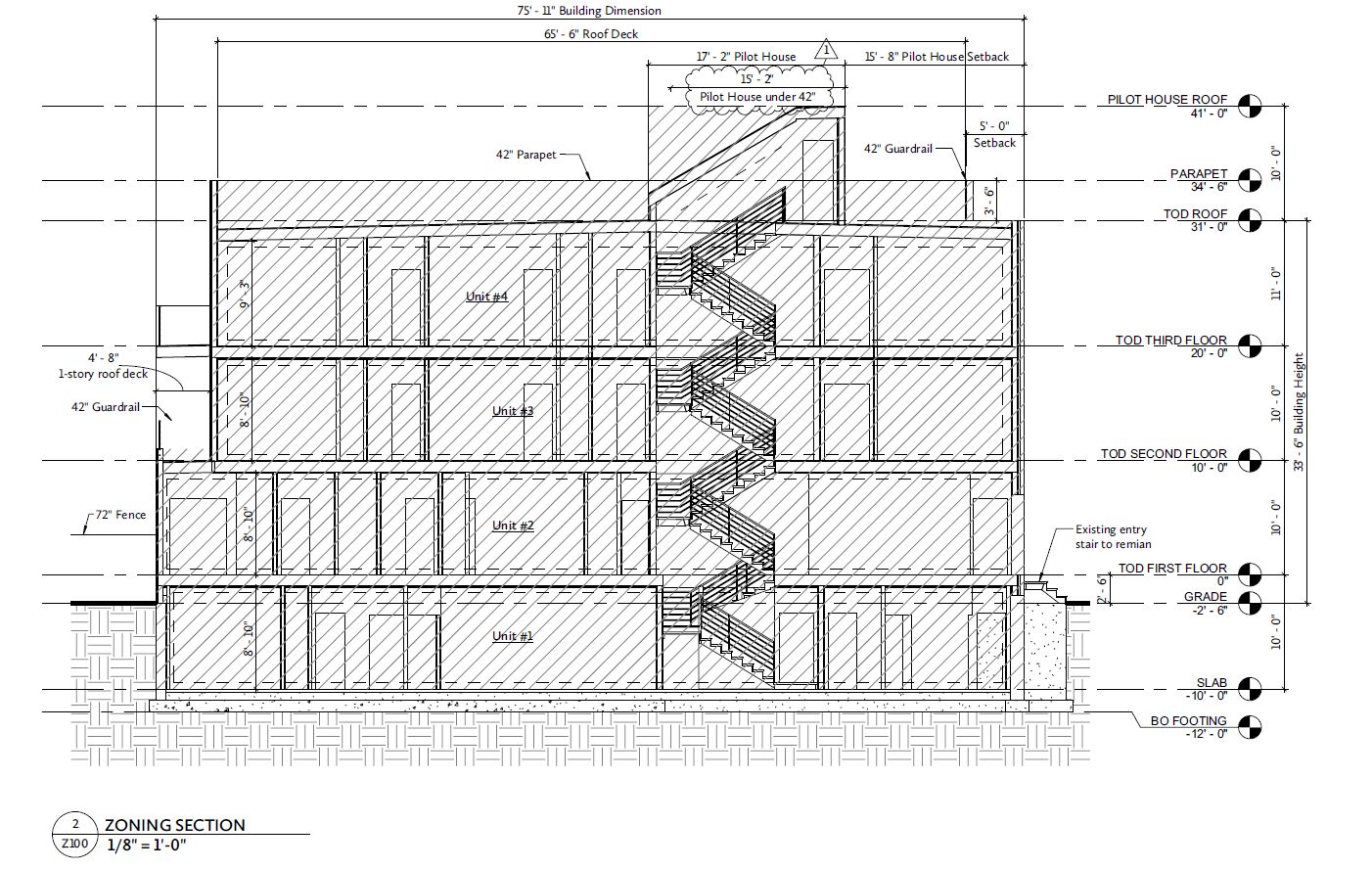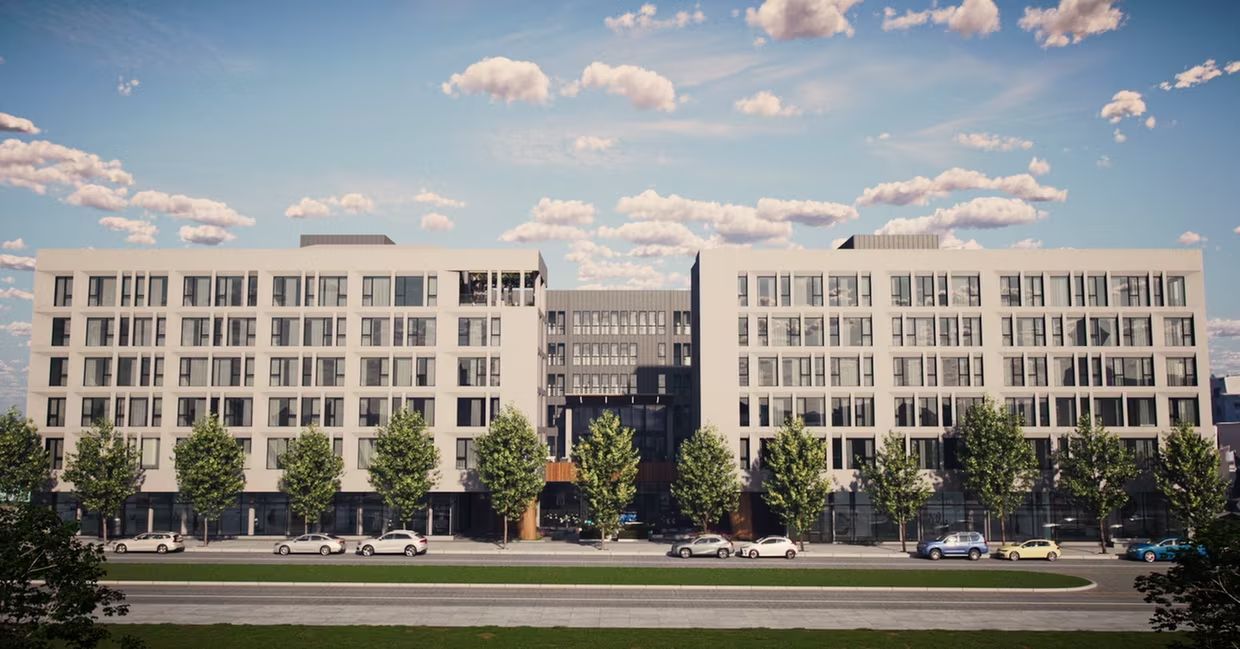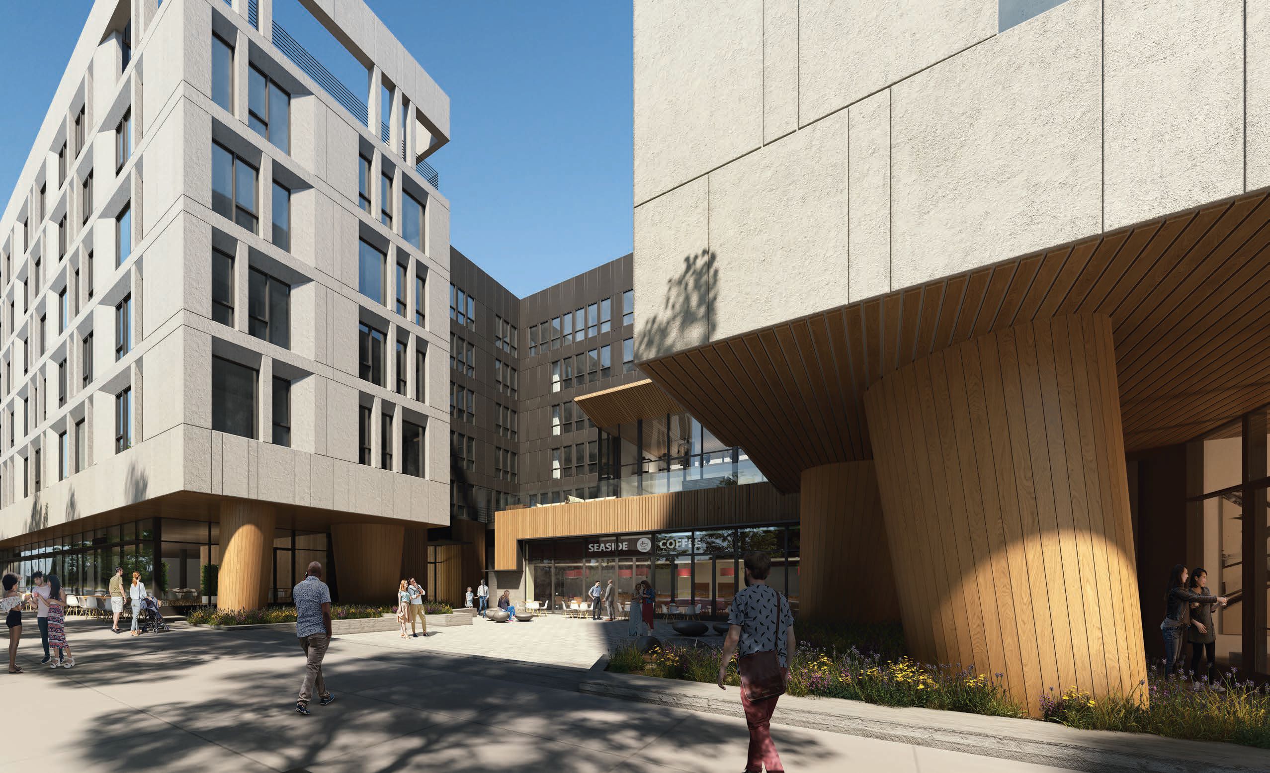Construction Complete at 2206 North 2nd Street in Norris Square
A recent site visit by Philadelphia YIMBY has confirmed that construction work has been completed at a three-story, mixed-use building at 2206 North 2nd Street in Norris Square, North Philadelphia. The structure replaces a vacant lot situated on the west side of the block between West Susquehanna and West Dauphin streets. The building rises from a 1,000-square-foot footprint and features 3,960 square feet of interior space, comprised of two residential units. The development feature full sprinkling. The roof deck apparently provides sweeping vistas, given a near-total lack of taller buildings nearby. Permits list Adeline Kupa as the owner, Paul Dietz as the design professional, and Qazim Kupa as the contractor. Construction costs are specified at $175,000.

