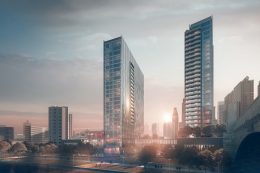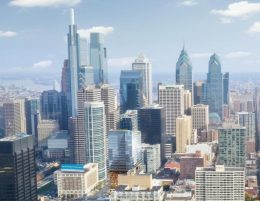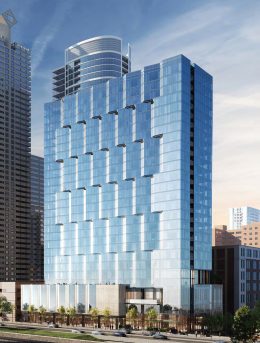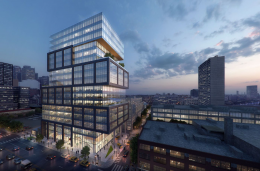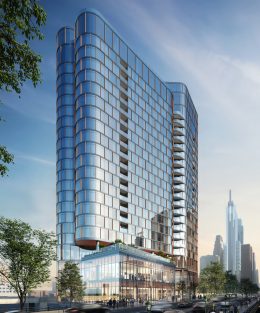Riverwalk North Tower Interiors Underway, South Tower Nearing Halfway Point in Center City West
One of the most visible projects in progress in Center City is the two-towered Riverwalk development at 60 North 23rd Street, which ranks at number 13 on Philly YIMBY’s December 2020 Development Countdown. The project is designed by Gensler and the developed by PMC Property Group, which is behind a number of projects in the surrounding Center City West neighborhood. The 315-foot-tall, 28-story north tower is topped out and the south tower, which will stand 362 feet and 32 floors tall, is nearing the halfway point. The two hulking structures, located just to the west of the Schuylkill River and the Schuylkill Trail, already dominate the area. Both rise from a massive base that was originally planned to be connected by a glass-covered sky bridge. The development will yield a total of 711 residential units, with 331 units in the north tower and 380 units in the south tower.

