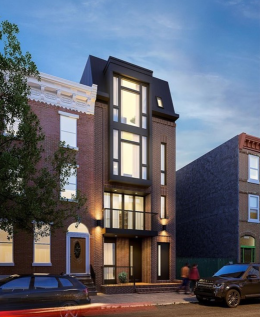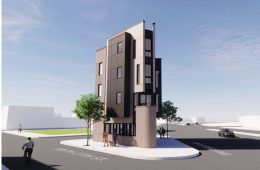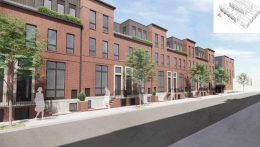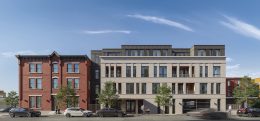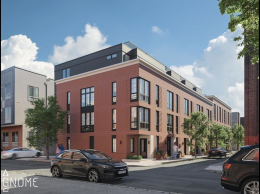Construction in Progress at 1507 Christian Street in Graduate Hospital, South Philadelphia
Framing work is making rapid progress on 1507 Christian Street, a multi-family development rising in Graduate Hospital, South Philadelphia. Designed by Gnome Architects and developed by Zatos Investments, the new building will rise four stories tall with a roof deck situated at the pinnacle. Five luxury condo units will be located within the structure, which will hold 6,168 square feet of space in total.

