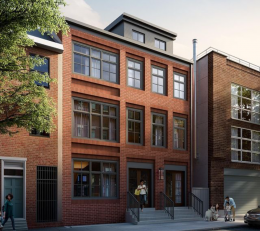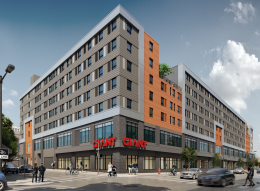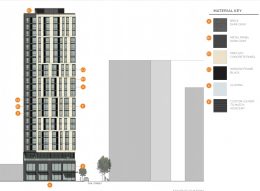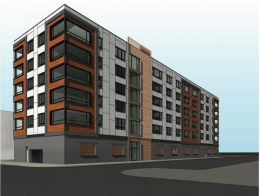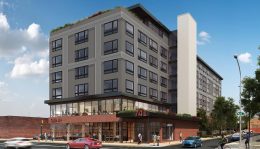The booming area around the Loews Hotel and Jefferson Center, at the junction of the Washington Square West and Market East neighborhoods in Center City, is getting ready for the construction of yet another high-rise development. Demolition and construction permits have been filed at 1101 Walnut Street, a site that is currently occupied by a single-story Wendy’s fast food restaurant. It will be replaced by a 259-foot-tall, 23-story skyscraper with an L-shaped footprint, as the property extends to the north. The structure will house 111 residential units and 6,000 square feet of retail on the first and second floors. JKRP Architects have brought a vibrant mix of materials, with irregular stone patterns that will make the tower stand out on the cityscape. The permits list ARD 1105 Walnut LLC and now LD Investment Partners LLC as the current owner.

