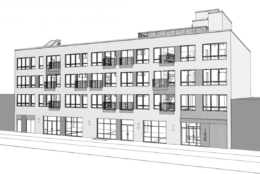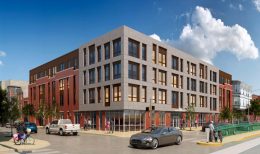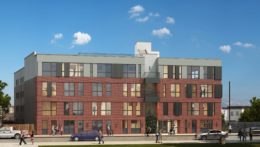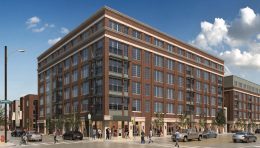Earlier this month, Philadelphia YIMBY visited the site of a four-story, 53-unit apartment building proposed at 701 East Girard Avenue in Fishtown, Kensington. The building, also known under its full address of 701-19 East Girard Avenue, will replace a small strip mall at the northeast corner of East Girard Avenue and East Berks Street. Designed by JKRP Architects and developed by OCF Realty, with OCF Construction as the contractor, the structure will span 58,260 square feet and feature 7,817 square feet of ground-level commercial space, elevator service, a fitness center, bicycle storage, full sprinkling, a 10,999-square-foot green roof, and a 1,855-square-foot roof deck. Permits list the construction cost at $9.3 million. Today we take a closer look at the proposal and its positive impact on the neighborhood, and share schematics for the dome-topped, 17-story hotel proposed at the site in 2014.




