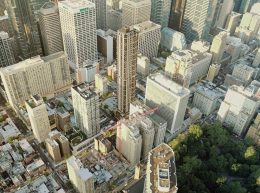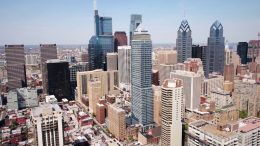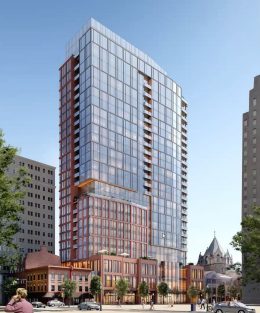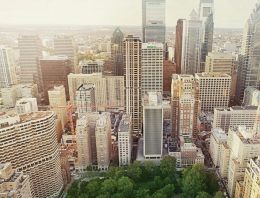New Permits Filed at 113-121 South 19th Street in Rittenhouse Square, Center City
Permits have been issued for the consolidation of the five properties that make up the site of the 567-foot-tall, 49-story skyscraper proposed at 113-121 South 19th Street in Rittenhouse Square, Center City. The façades of most of the prewar buildings at the site will be incorporated into the future tower’s base. The 183-unit building will feature balconies on most floors on the south side of the tower. The tower was designed by DAS Architecture and Planning and developed by Pearl Properties, which built the 272-foot-tall residential building called The Harper nearby at 112 South 19th Street nearly two years ago. The high-rise will stand two blocks north of Rittenhouse Square, featuring a mix of glass, metal and stone at the façade.




