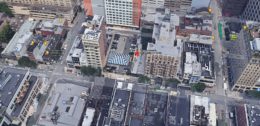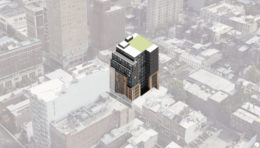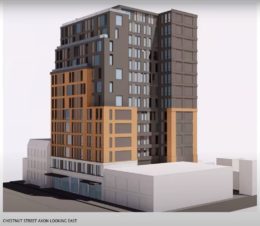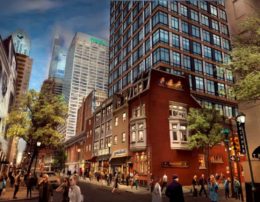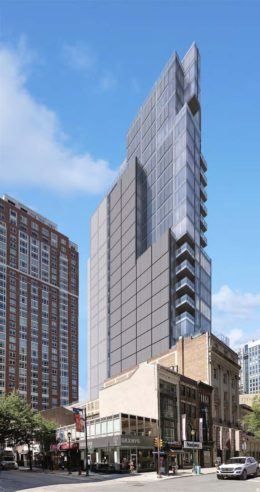Parkway Corporation Seeks to Build Up To 60,000 Square Feet at 1821 Chestnut Street in Rittenhouse Square, Center City
Developer and parking operator Parkway Corporation seeks to redevelop a 3,000-square-foot property at 1821 Chestnut Street in Rittenhouse Square, Center City. Although Parkway Corporation specializes in operating parking lots and holding them as land banks for future development, in this instance the property is a single-story retail building (curiously, the property sits next to a parking lot, which does not appear to be affiliated with Parkway Corporation). The existing structure sits on narrow through-block lot that stretches from Chestnut Street to the south to alley-like Ranstead Street to the north. According to the developer, the lot is zoned CMX-5 for mixed-use development and can accommodate 36,000 square feet at a floor-area-ratio of 12:1, or 60,000 feet at an FAR of 20:1. Since the property is listed at Parkway Corporation’s “opportunities” page and no permits have been filed for the site, it appears that Parkway is seeking a partner and/or an anchor tenant prior to commencing development at the site.

