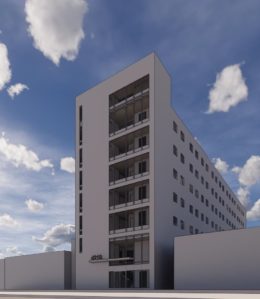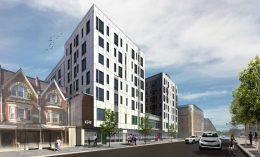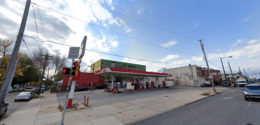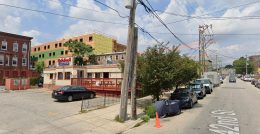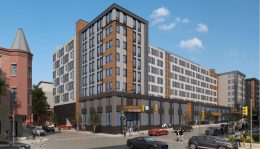Construction Anticipated at 4219-23 Chestnut Street in Spruce Hill, West Philadelphia
A recent site visit by Philly YIMBY has discovered that construction has not yet begun at a seven-story, 88-unit residential building proposed at 4219-23 Chestnut Street in Spruce Hill, West Philadelphia. Designed by Wulff Architects, Inc., the building will span 55,280 square feet, and rise 80 feet high to the main roof, and 93 feet to the top of the bulkheads. Features will include a roof deck and parking for 16 cars and 30 bicycles. The structure will replace a two-story commercial building that was previously occupied by a dialysis center, which, as our staff photographer has found, remains standing on the site with no signs of demolition, even though zoning permits for demolition and construction had been issued in September and December 2020, respectively.

