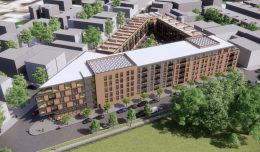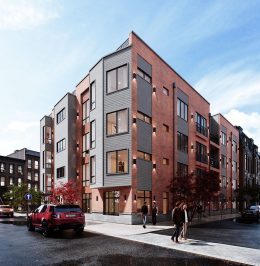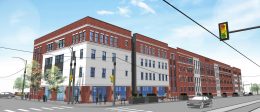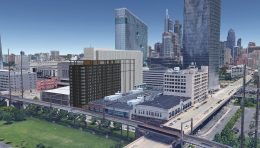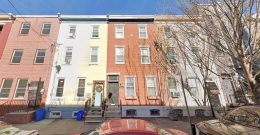Vacant Lot Awaits Construction of 149-Unit Development at 801 North 19th Street in Francisville, North Philadelphia
Philly YIMBY’s recent site visit has revealed no signs of construction at the large, block-sized lot slated for a 149-unit residential development at 801 North 19th Street in Francisville, North Philadelphia. Designed by NORR, the complex will consist of a five-story, 115-unit apartment building as well as 34 three-story townhouses clustered around an interior courtyard and parking lot. The 104,596-square-foot multi-family building will offer units spanning between 498 to 1,004 square feet, an amenity area situated at the fifth floor, and 52 parking spaces in a basement garage.

