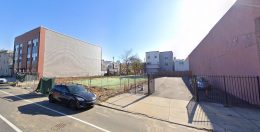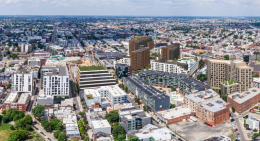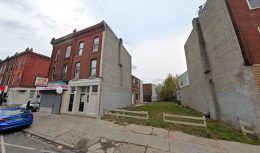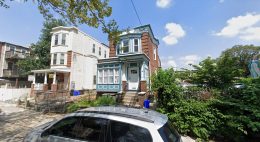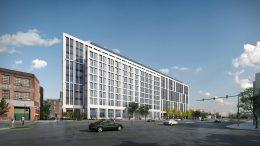Permits Issued for Mixed-Use Building at 3616 Haverford Avenue in Mantua, West Philadelphia
Permits have been issued for the construction of a three-story, mixed-use building at 3616 Haverford Avenue in Mantua, West Philadelphia. The structure will rise from a vacant lot located on the south side of the block between North 36th and North 37th streets. The building will span a 1,249-square-foot footprint and contain 4,996 square feet of interior space, which will be divided between three residential units and a ground-floor commercial space. The planned roof deck promises to offer dramatic skyline views of nearby University City and Center City. Permits list Lamont L. Heller as the owner and Tommy’s Plumbing Services LLC as the contractor. Construction costs are specified at $500,000.

