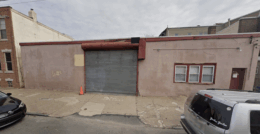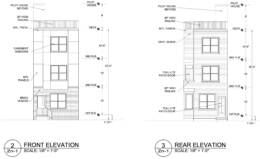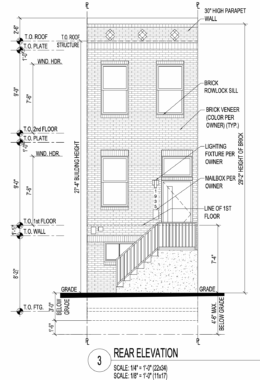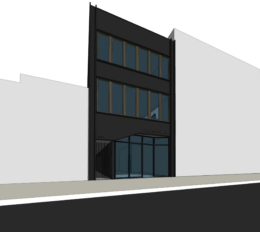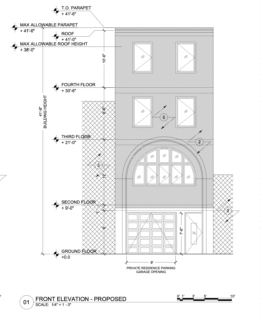Permits Issued for Mixed-Use Building at 2353-59 East Hagert Street in Olde Richmond, Near East Kensington
Permits have been issued for the construction of a three-story, six-unit mixed-use development at 2353-59 East Hagert Street in Olde Richmond, near the border with East Kensington. The attached structure will offer ground-floor commercial space. The project spans 8,944 square feet. David Schwartz Construction Inc. is the contractor, and Menna Engineers & Associates is the design firm.

