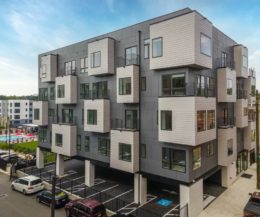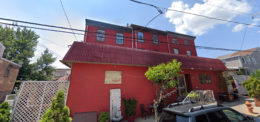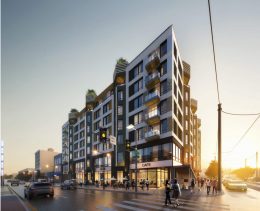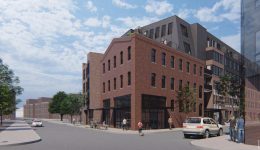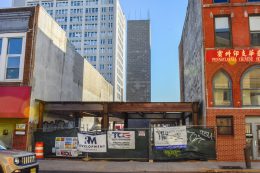BrüBox Completes Construction in Brewerytown, North Philadelphia
Last June, Philly YIMBY reported that construction was nearing completion at BrüBox at 3120 Jefferson Street in Brewerytown, North Philadelphia. Since that time, the five-story, 32-unit rental building, alternately spelled BruBox (without the umlaut), has been completed and open to residents. Designed by Coscia Moos Architecture and developed by Khosla Properties, with Tester Construction Group as the contractor the development spans 29,427 square feet and, according to permits, cost $5.15 million to construct. BrüBox offers residences ranging from studios to two-bedrooms and spanning 525 to 1,000 square feet and includes parking for ten cars and 11 bicycles.

