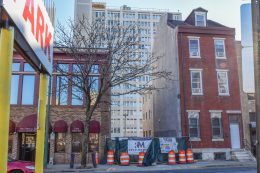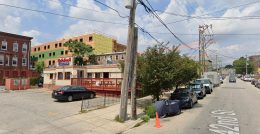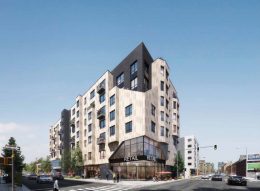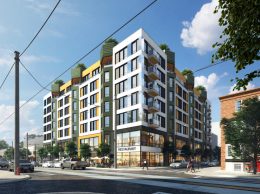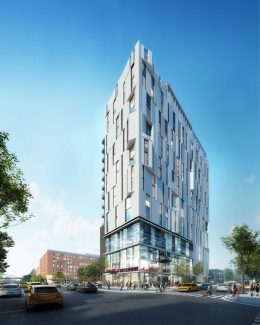Foundation Complete at 245 North 12th Street in Chinatown, Center City
Foundation work appears complete for the four-story, six-unit building at 245 North 12th Street in Chinatown, Center City. Designed by Coscia Moos Architecture and developed by R+M Development Partners, with the Tester Construction Group as the contractor, the development will rise from a 1,776-square-foot footprint and contain 7,661 square feet of interior floor space. The roof deck promises to offer dramatic views of the skyline, given the structure’s future prominence. Other features will include full sprinkling, six off-site parking spaces, and parking for seven bicycles. Construction costs are listed at $1 million.

