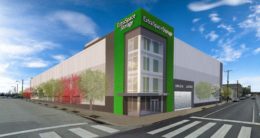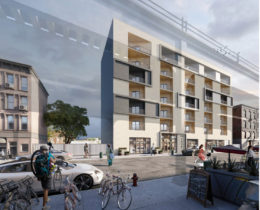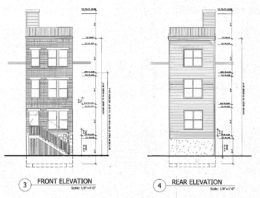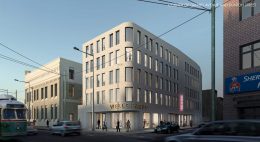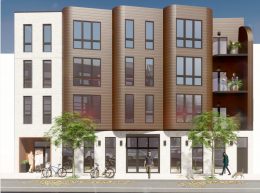Permits Issued for Self-Storage Facility at 2258 East Tioga Street in Port Richmond, Kensington
Permits have been issued for the construction of a four-story, 106,973-square-foot storage facility at 2258 East Tioga Street in Port Richmond, Kensington. The new structure will rise from a vacant lot on the eastern corner of the intersection of East Tioga and Tulip streets. The L-shaped structure will rise from a large vacant site at the western corner of the intersection of Tioga and Tulip streets, with its primary frontage stretching along Tulip. Permits list Top Measure LLC as the contractor and specify a construction cost of $7 million.

