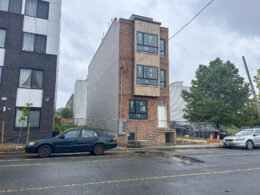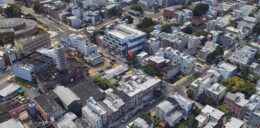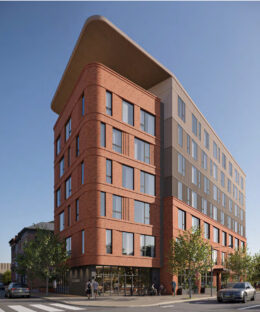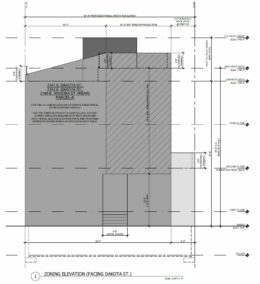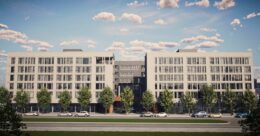Construction Nears Completion at 315 West Berks Street in Norris Square
Philadelphia YIMBY’s recent site visit has observed that construction is nearly complete at a three-story, three-unit residential building at 315 West Berks Street in Norris Square, North Philadelphia. The development will replace a vacant lot situated on the north side of the block between North Orianna Street and North 4th Street. The structure will span a 1,026-square-foot ground footprint and will contain 3,787 square feet of interior space, which gives an average of just over 1,200 square feet per apartment. Building features will include full sprinkling and a roof deck, which will offer unobstructed views in most directions. Permits list Jessie Claus as the owner, David McArthur as the design professional, and GTMO Development LLC as the contractor. Construction costs are stated at $250,000.

