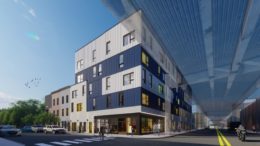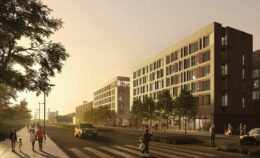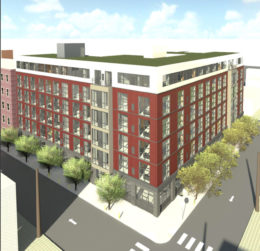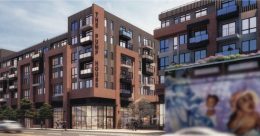Construction Nears Completion at 1600 North Front Street in Fishtown
A recent site visit by Philadelphia YIMBY has observed that construction work is nearing completion at a five-story, 38-unit mixed-use building at 1600 North Front Street in Fishtown. The property is bound by North Front Street, which carries the elevated Market-Frankford Street Line, to the east, West Oxford Street to the south, and Hope Street to the west. Designed by KJO Architecture, the project will include ground-floor retail, two elevators, a 12-car garage, and a roof deck. Permits list Chatham Bay Construction Services as the contractor and specify a construction cost of $6 million.




