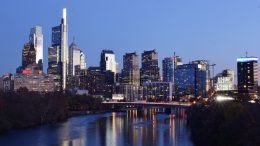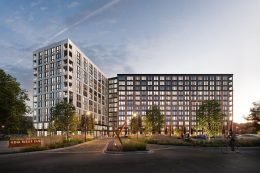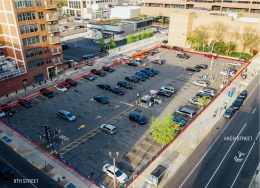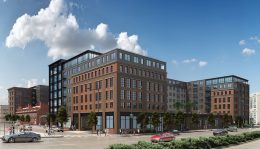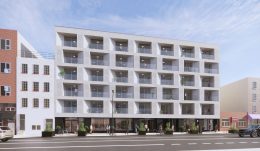Philadelphia On Track for Record Construction Activity in 2022
This year, Philadelphia is about to say “Yes In My Back Yard” to new development on an unprecedented scale. Over the course of last year, the Department of Licenses and Inspections issued a slew of permit approvals that may result in the construction of approximately 10,000 new rental units, roughly triple the number of the average total per typical year. Moreover, during the same period, a total of 90 proposed developments went before the Civic Design Review (CDR) board, which makes non-binding suggestions for projects that meet certain criteria depending on size and location. The number roughly doubles the average yearly volume and has set a record for CDR submission history.

