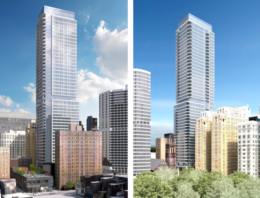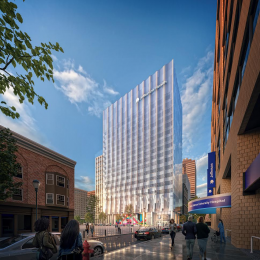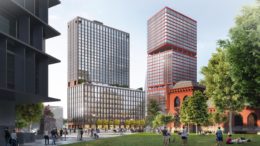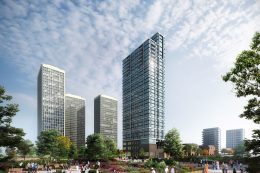Exterior Work Nearly Complete at The Laurel Rittenhouse in Rittenhouse Square, Center City
The tallest development in Center City is wrapping exterior construction outside while work continues inside. At 1911 Walnut Street, The Laurel Rittenhouse dominates the Rittenhouse Square neighborhood. Designed by Solomon Cordwell Buenz and developed by Southern Land Company, the tower stands 604 feet and 48 stories tall, with a four-story podium to the north. The skyscraper will feature 185 rental units and 64 luxury condominiums, along with retail space, an Equinox gym, and amenity space in the podium and on the 27th floor.




