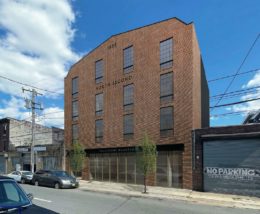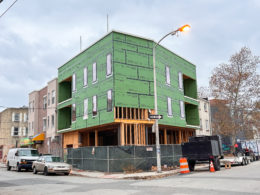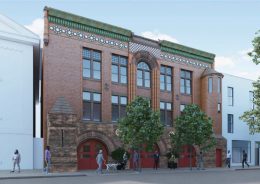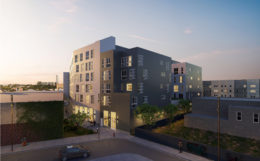Construction Nearly Complete at The Wagon House in Olde Kensington
A recent site visit has revealed that construction work is nearly complete at The Wagon House, a four-story mixed-use building at 1935 North 2nd Street in Olde Kensington. The structure will replace a garage and an adjacent lot on the east side of the block between West Berks Street and West Norris Street. Designed by Ambit Architecture, the structure will rise from a combined lot at 1935-39 North 2nd Street and span 10,640 square feet, which will include 1,000 square feet of ground-level commercial space and 13 residential units. The building will feature a basement, full sprinkling, and parking for four bicycles. Permits list Baltimore Select Properties as the contractor and a construction cost of $1.8 million.





