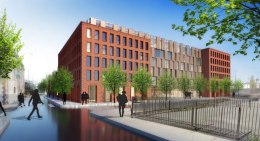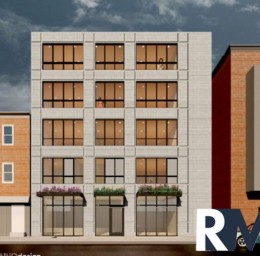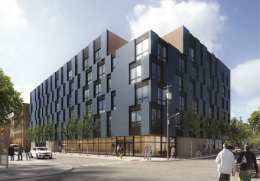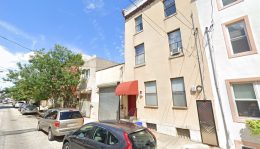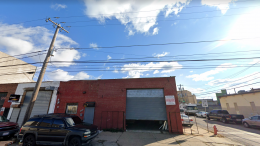Permits Issued for 128-Unit Building at 175 West Oxford Street in Olde Kensington
Permits have been issued for the construction of a new mixed use development at 175 West Oxford Street in the neighborhood of Olde Kensington. Upon completion, the new building will stand six floors tall, with multiple commercial spaces set to occupy a large portion of the building. Additionally, 128 residential units will be included in the development, and it will also feature a green roof. An accessory parking garage will serve residents and attract more interest to the development. In total, the structure will hold 109,561 square feet of space and cost an estimated $11 million to build.

