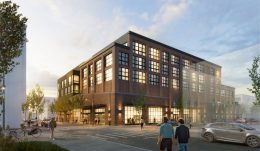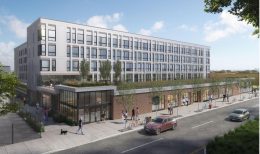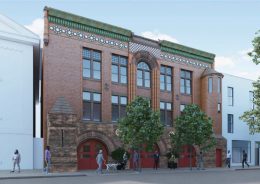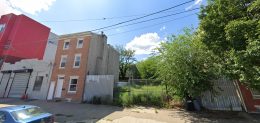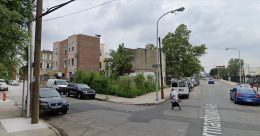Renderings Revealed for 1300 North Howard Street in Olde Kensington
Renderings have been revealed for a 112-unit mixed-use development proposed at 1300 North Howard Street in Olde Kensington. Designed by HDO Architecture, the building will stand five stories tall and feature commercial space will be located in the ground floor, with residential units above, as well as 47 parking spaces for building residents (with two being ADA accessible and three more for electric vehicles), space for 40 bicycles, and 20 bike stalls along the sidewalk.

