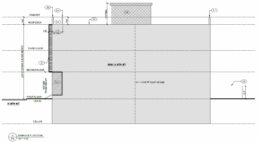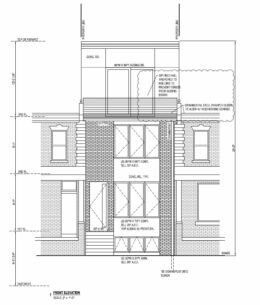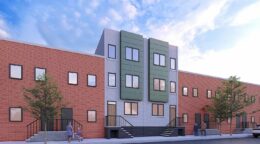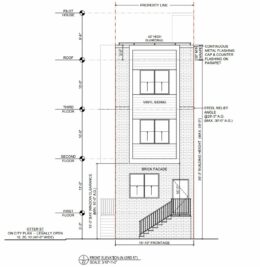Permits Issued for 2061 North 8th Street in North Philadelphia East near Temple University
Permits have been issued for the construction of a three-story, three-unit residential project at 2061 North 8th Street in North Philadelphia East near Temple University. The new development will rise from a vacant lot situated on the east side of the block between West Norris Street and Diamond Street, one house to the south of the latter. Designed by HDO Architecture, the building will span 3,338 square feet and will feature a basement and a roof deck. Permits specify Riff Enterprises as the contractor.





