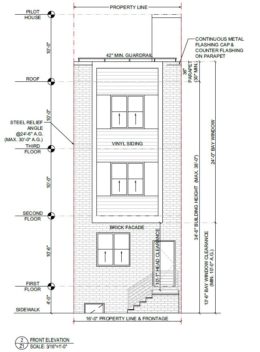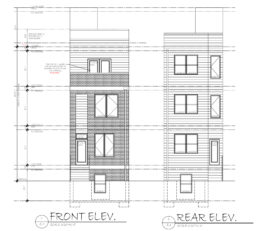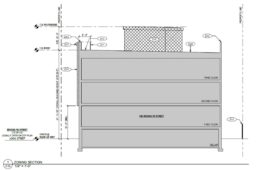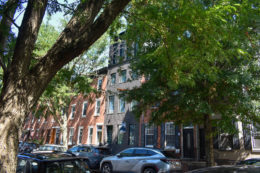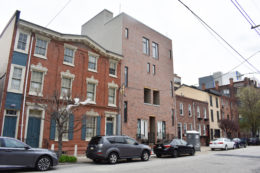Permits Issued for 2432 North Marshall Street in North Philadelphia East
Permits have been issued for the construction of a three-story, three-unit residential building at 2432 North Marshall Street in North Philadelphia East. The development will replace a vacant lot on the west side of the block between West York and West Cumberland streets. Designed by JT Ran Expediting, the structure will hold 3,661 square feet of interior space and feature a cellar and a roof deck. Permits list JPL Construction as the contractor and specify a construction cost of $300,000.

