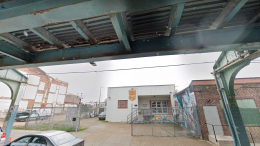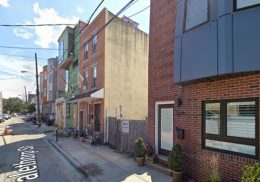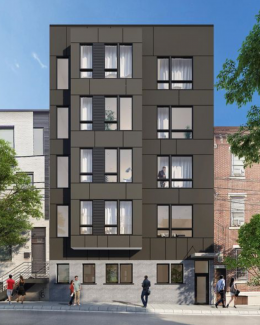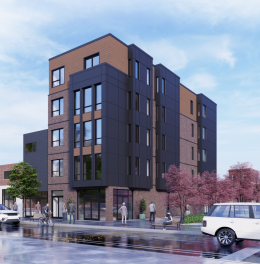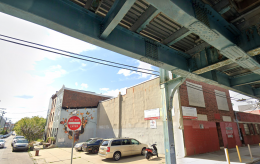Permits Issued for 36-Unit Building at 1321-23 North Front Street in Fishtown, Kensington
Permits have been issued for the construction of a seven-story mixed-use structure at 1321-23 North Front Street in Fishtown, Kensington. The 31,167-square-foot building will yield 36 apartments as well as ground-floor commercial space and accessory parking. The project will cost an estimated $4 million to construct.

