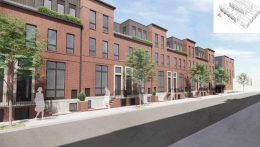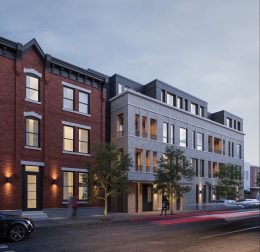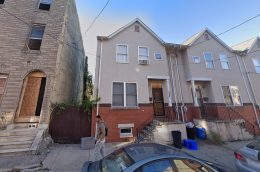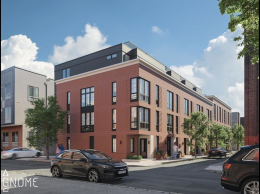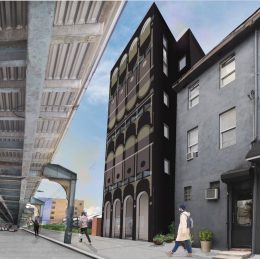Shuttered Building Awaits Demolition at Site of 34-Unit Townhouse Complex at 949 North Marshall Street in Northern Liberties, North Philadelphia
Although demolition and partial construction permits have been issued, Philly YIMBY’s recent site visit found no signs of ongoing activity at the site of the 34-unit townhouse complex planned at 949 North Marshall Street in Northern Liberties, North Philadelphia. Designed by Gnome Architects, the development will consist of homes each rising four stories tall. Each property will feature roof decks and rear balconies, and two-car garage, creating a total of 68 parking spaces within the development.

