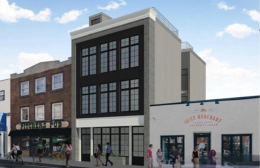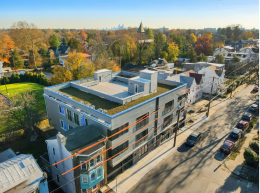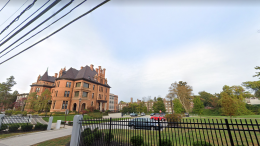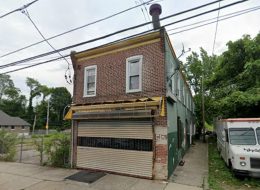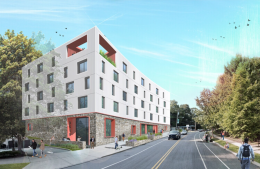Permits Issued for 4328 Main Street in Manayunk, Northwest Philadelphia
Permits have been issued for the construction of a three-story mixed-use structure at 4328 Main Street in the heart of Manayunk, Northwest Philadelphia. The building will yield four residential units and a ground-floor commercial space, and will feature a roof deck that has been the subject of opposition from the Historical Commission. The project is expected to cost $600,000 to build.

