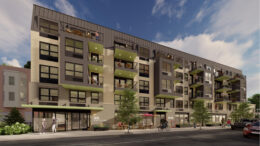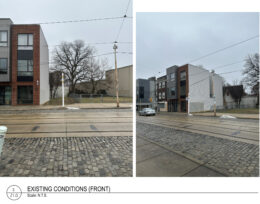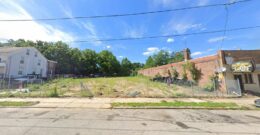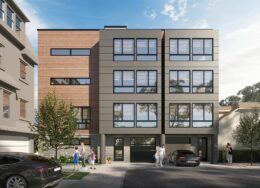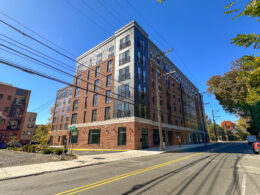Renderings Revealed for 309-21 West Mount Pleasant Avenue in Mount Airy, Northwest Philadelphia
Renderings have been revealed for a new mixed-use development proposed at 309-21 West Mount Pleasant Avenue in Mount Airy, Northwest Philadelphia. Designed by CosciaMoos Architecture, the new building will rise five stories, hosting 4,063 square feet of retail space at the ground floor. Above this and throughout the rest of the structure, there will be 58,130 square feet of residential and amenity space with 66 residential units.

