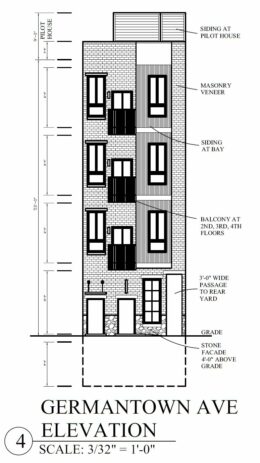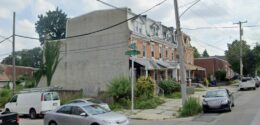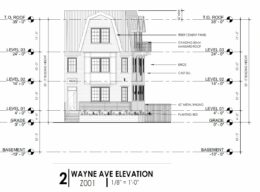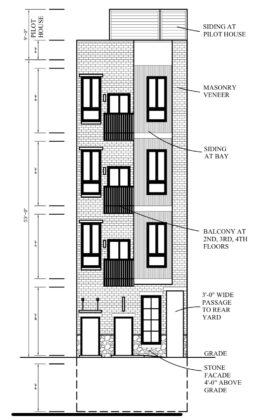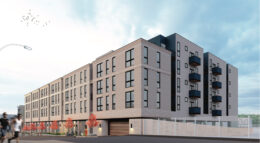4931 Germantown Avenue Proposal in Germantown Illustrates Benefits of Relaxed Height Restrictions
Earlier this month, YIMBY reported that permits were issued for the construction of a four-story, five-unit mixed-use building at 4931 Germantown Avenue in Germantown, Northwest Philadelphia; today we take a closer look at the proposed development. The new building will rise in place of a vacant lot sited on the northeast side of the block between East Logan Street and East Clapier Street. Designed by Architecture, Urban Design, and Policy, LLC, the development will span 56,96 square feet and will feature a basement and a roof deck. Permits list PASP LLC as the contractor and indicate a construction cost of $300,000.

