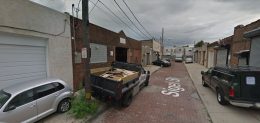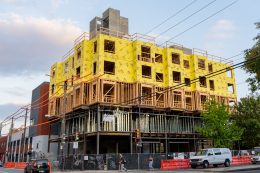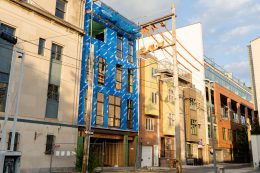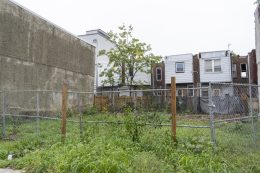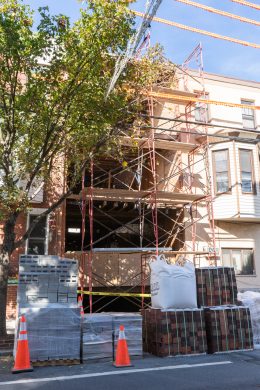Permits Issued for Six-Unit Residential Building at 1108-12 Sigel Street in Wharton, South Philadelphia
Permits have been issued for the construction of a four-story, six-unit residential building at 1108-12 Sigel Street in Wharton, South Philadelphia. The development will replace a single-story, warehouse-style commercial structure on the south end of the block located between South 11th and South Sartain streets. Project amenities include parking for four cars and 11 bicycles, as well as a roof deck that promises to offer dramatic skyline views thanks to the building’s prominent height relative to the surrounding neighborhood. Permits list Diantonio & Bongiovanni B. as the owners, Timothy Kerner as the design professional, and Diantonio & Bongiovanni LLC as the contractor, suggesting that the structure will be constructed by the owner. Construction costs are specified at $600,000.

