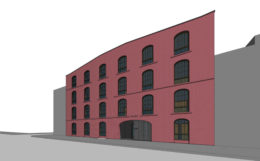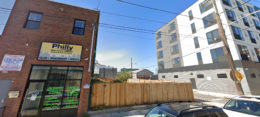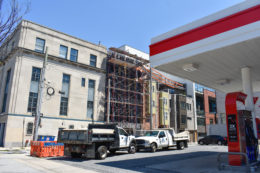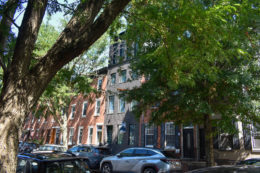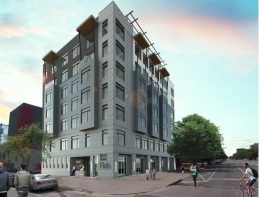Permits Issued for 825-27 Bainbridge Street in Bella Vista, South Philadelphia
Permits have been issued for the construction of a multi-family structure located at 825-27 Bainbridge Street in Bella Vista, South Philadelphia. Designed by Ambit Architecture, the new building will rise four stories tall, featuring 15 residential units. A zoning permit calls for five bicycle spaces to also be included in the project. Many units will include balconies/decks, and there will be a green roof atop the structure. In total, the building will span 19,200 square feet. Construction costs are listed at $3.2 million.

