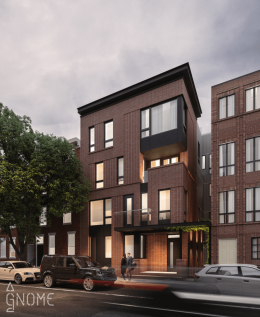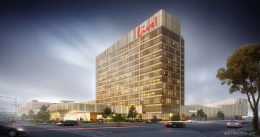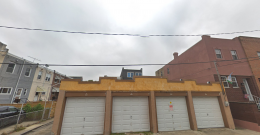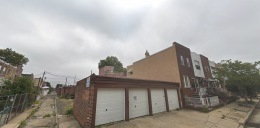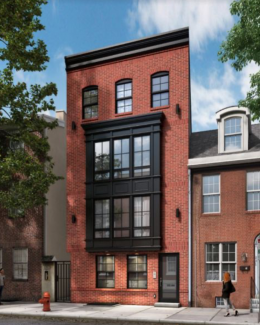Permits Issued for The Trinity at 1621-23 Bainbridge Street in Graduate Hospital, South Philadelphia
Permits have been issued for the construction of The Trinity, a four-story, seven-unit multi-family structure at 1621-23 Bainbridge Street in Graduate Hospital, South Philadelphia. Designed by Gnome Architects and developed by Zatos Investments, the 9,754-square-foot building will hold multiple balconies and roof decks and will cost an estimated $970,000 to build.

