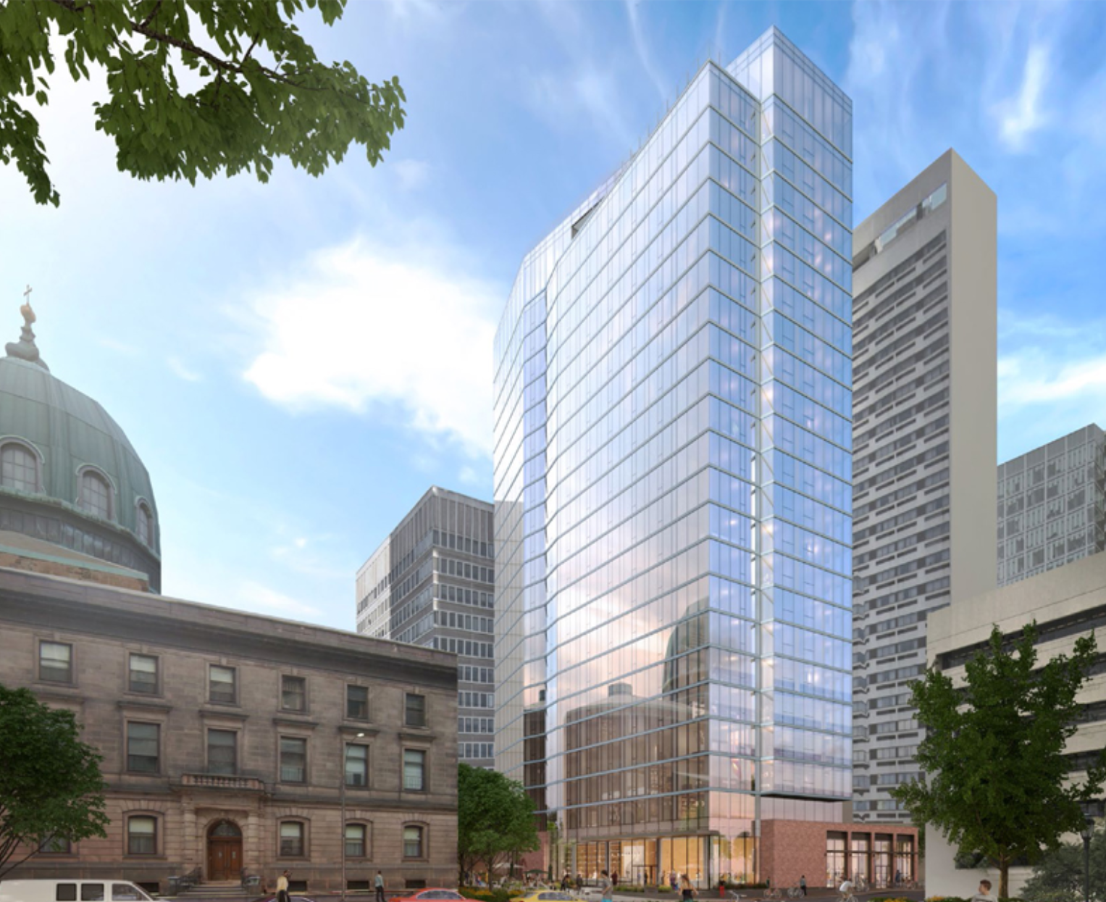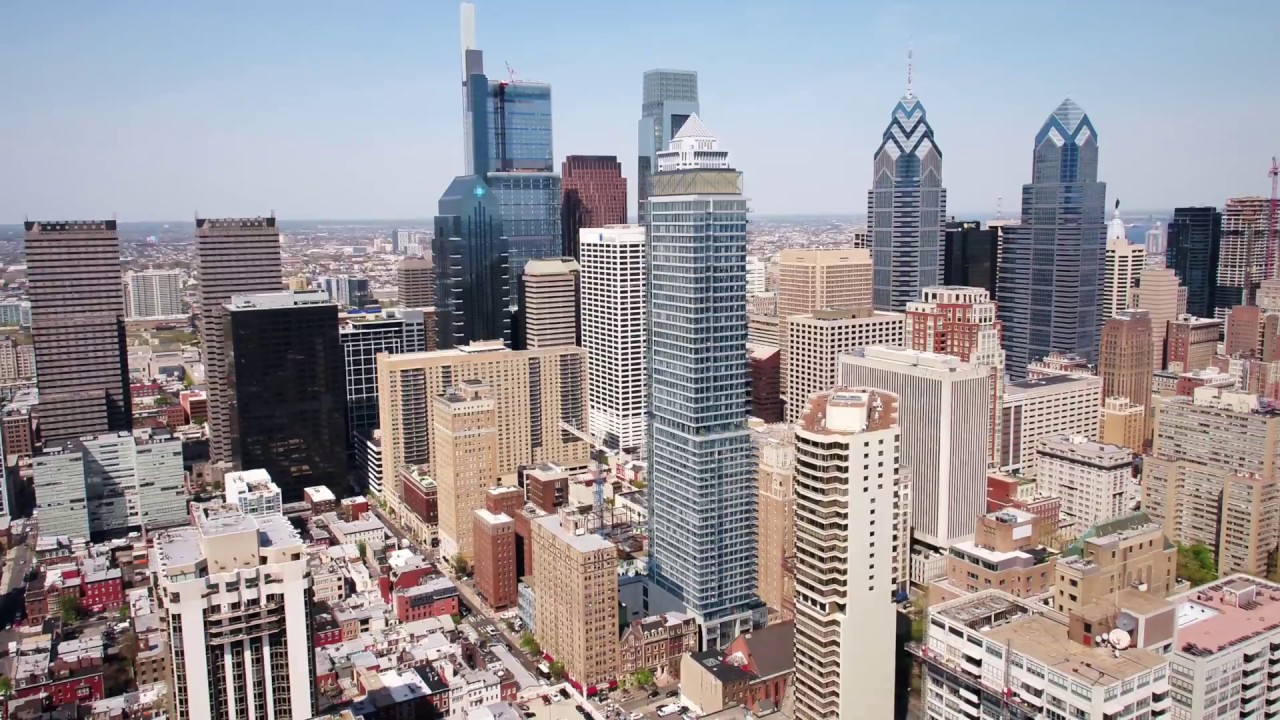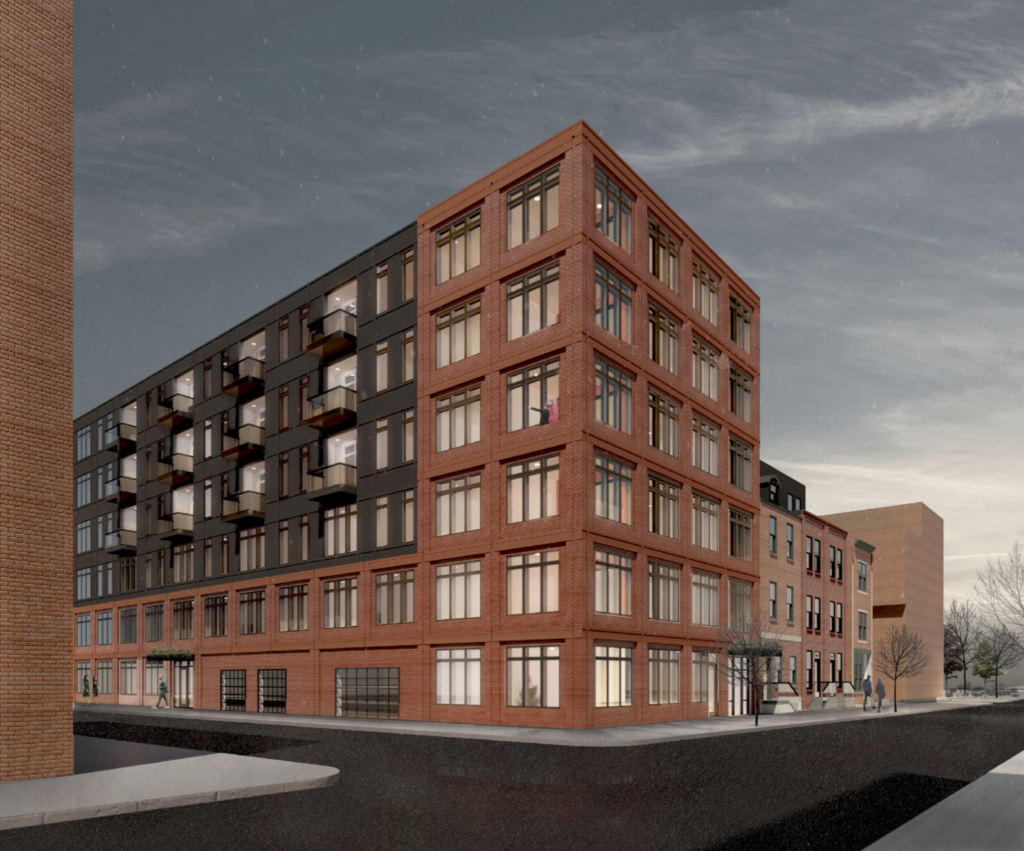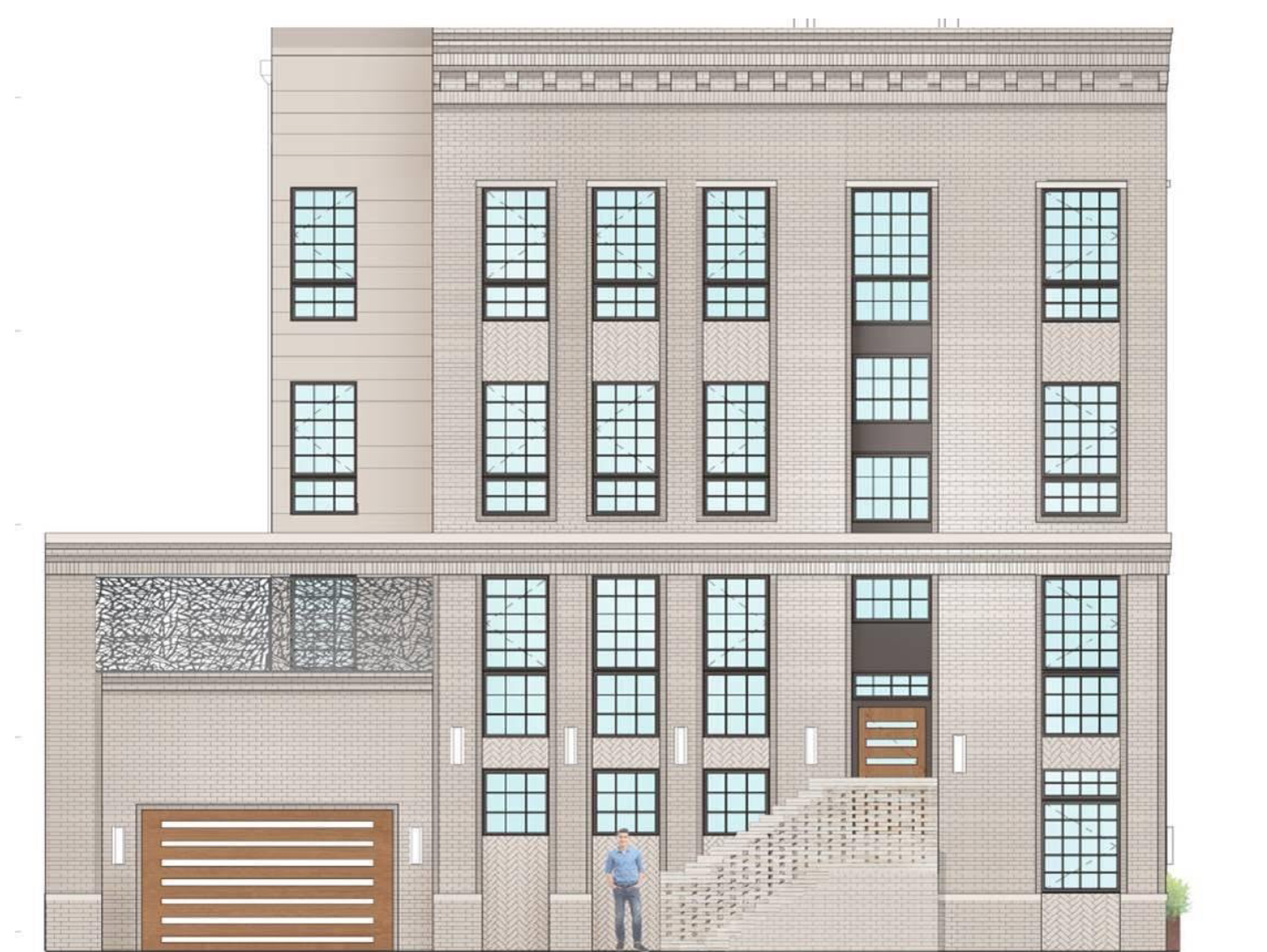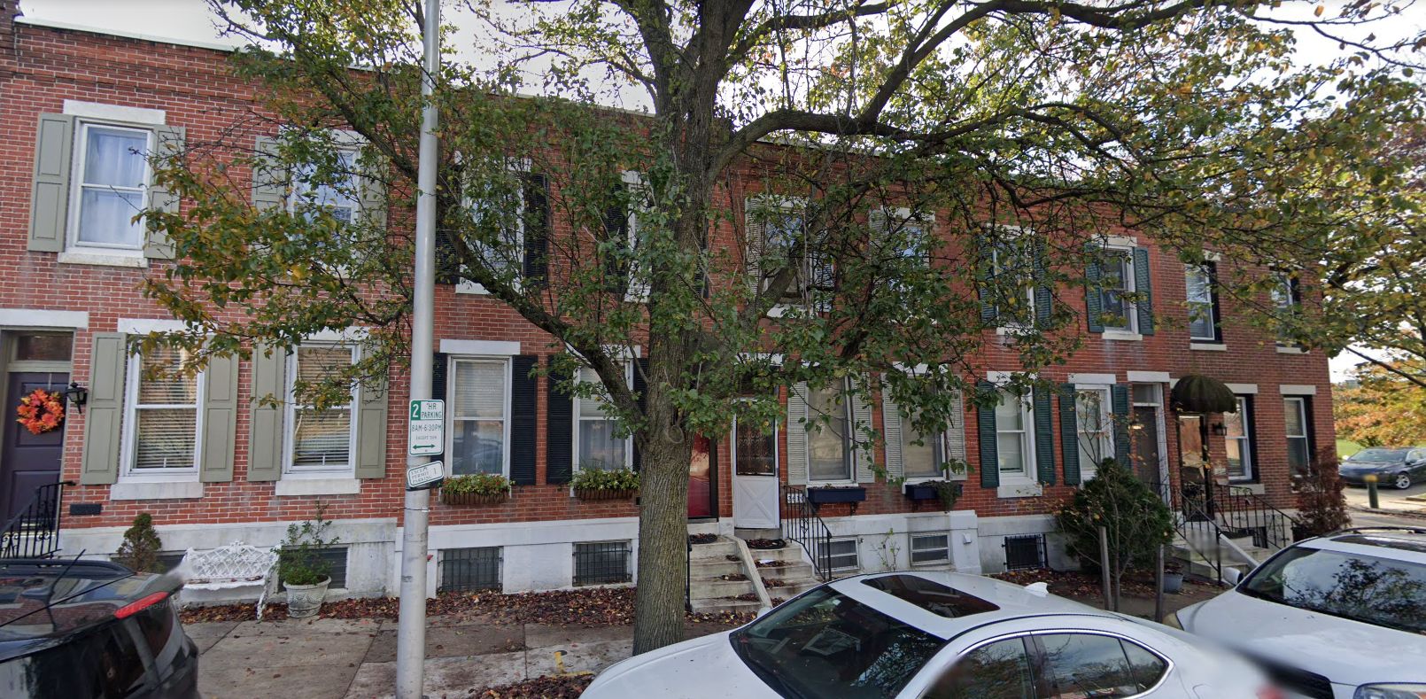Cladding Installation Begins at Cathedral Square Phase One in Logan Square, Center City
Cladding installation has begun on the first high-rise of the two-tower Cathedral Square development in Logan Square, Center City. Cathedral Square Phase One is located at 222 North 17th Street, just to the east of Cathedral Basilica of Saint Peter and Paul. Designed by Solomon Cornwell Buenz and developed by the Exeter Development Group, the residential tower will rise to a height of 245 feet and 23 stories.

