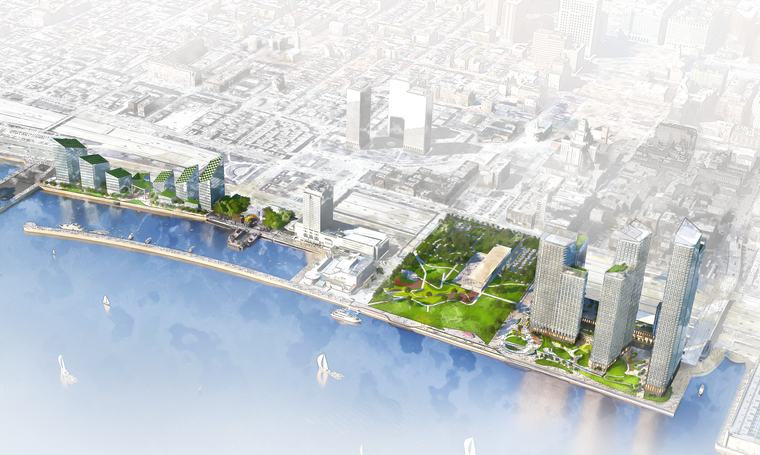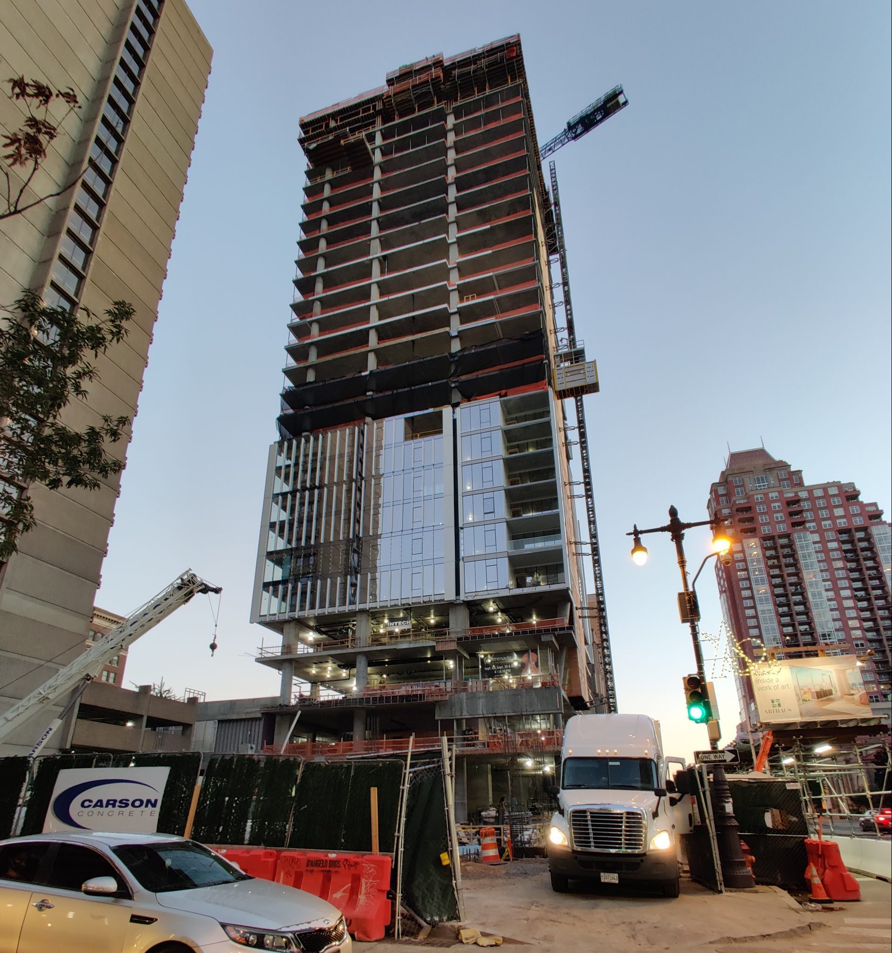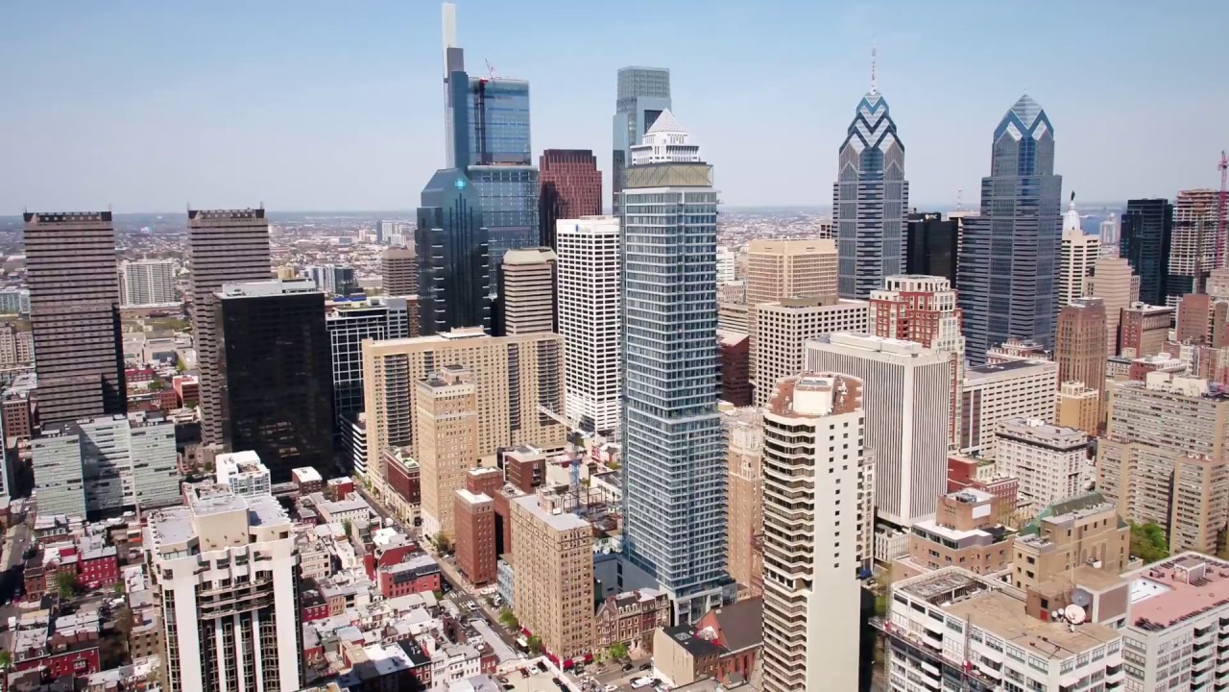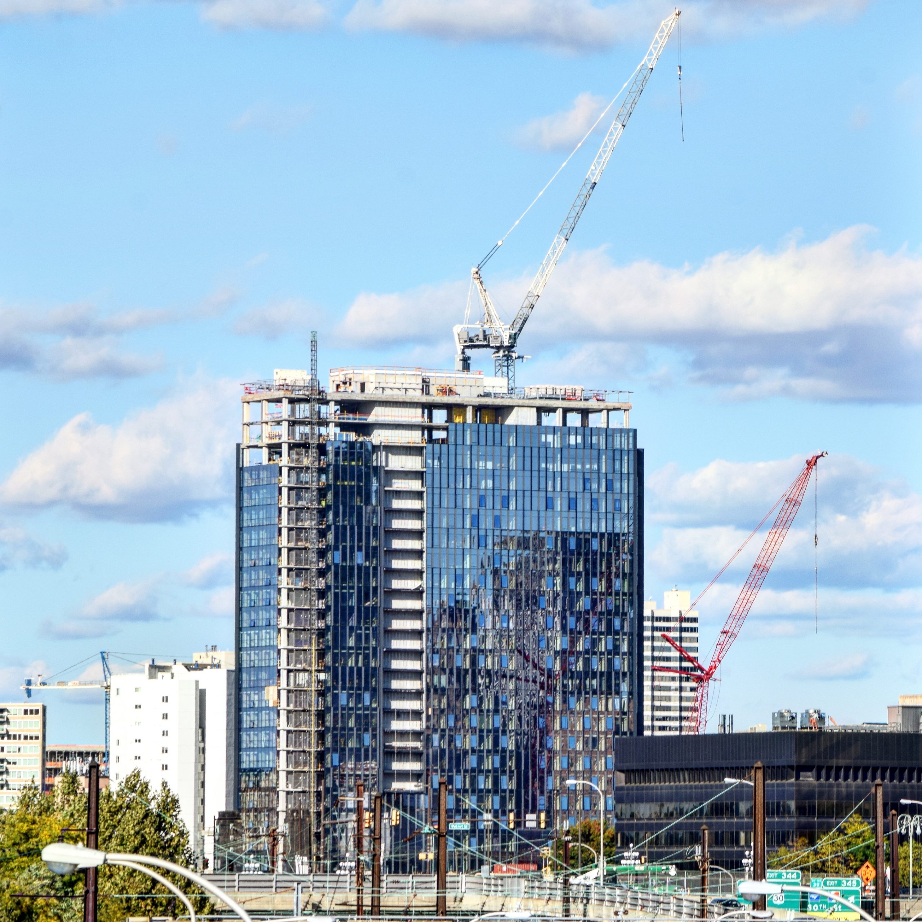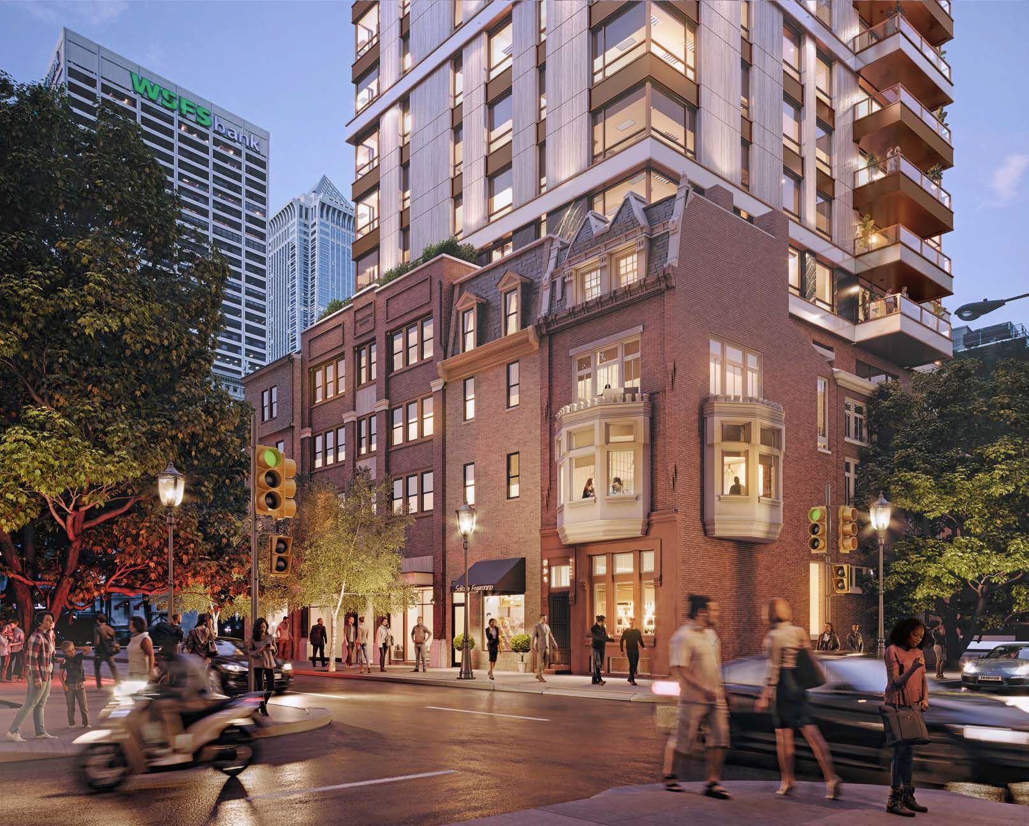YIMBY Presents Exclusive Concept Massings for the Penn’s Landing Redevelopment in Center City
The Penn’s Landing redevelopment plan, revealed last month ago as a winner of a major planning competition, will bring dramatic change to the Delaware River waterfront with a total of 3.6 million square feet of floor space. Developed by The Durst Organization, the project is also slated to bring a 11.5-acre park that will connect the I-95 Park to Penn’s Landing, with green space built atop new platforms over the Delaware Expressway. Two large lots of land will be redeveloped to bring a total of 15 buildings, with the southern portion featuring high-rises up to around 300 feet in height and the towers in the northern portion rising up to around 700 feet. The project will bring 1,834 residential units to the eastern edge of Center City. Philadelphia YIMBY’s exclusive set of concept massings display the impact the development will have on the skyline about eight years from now when the project anticipates completion.

