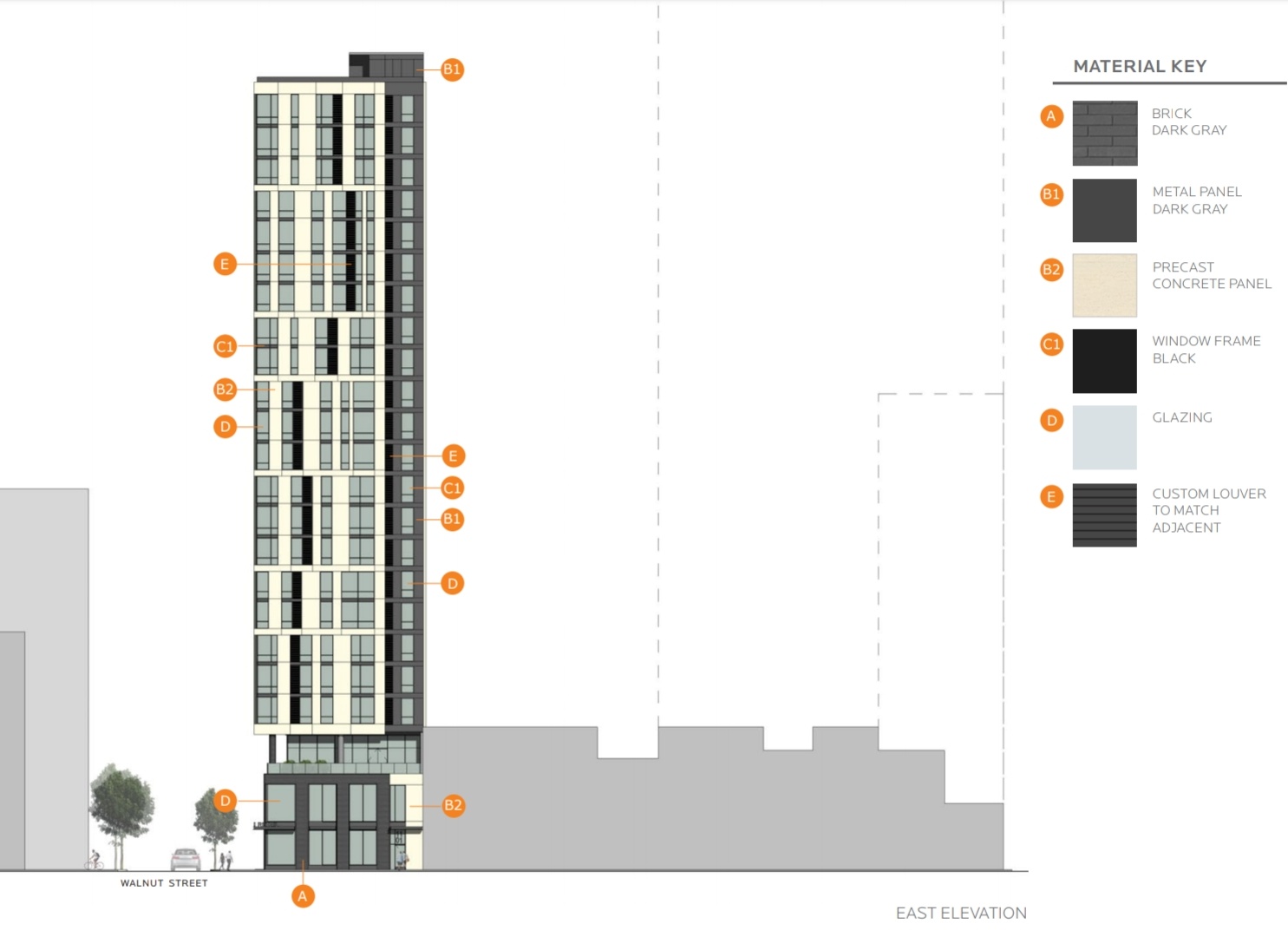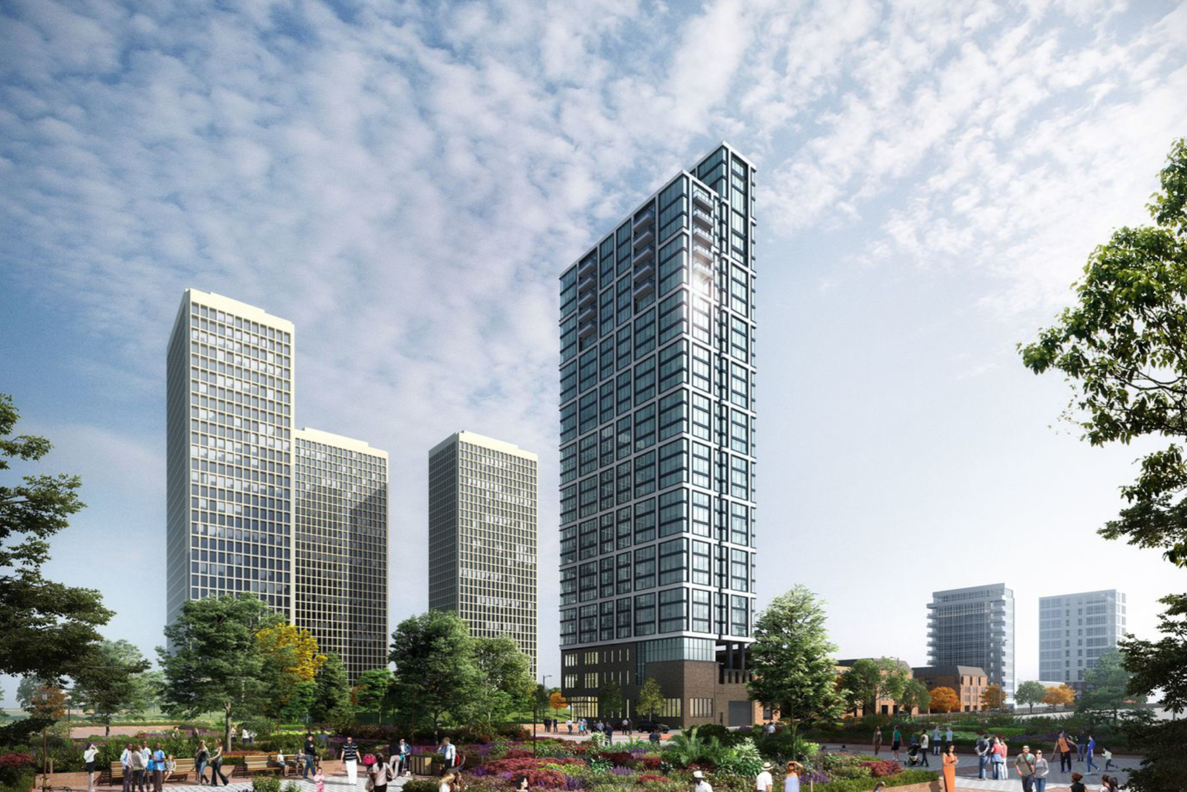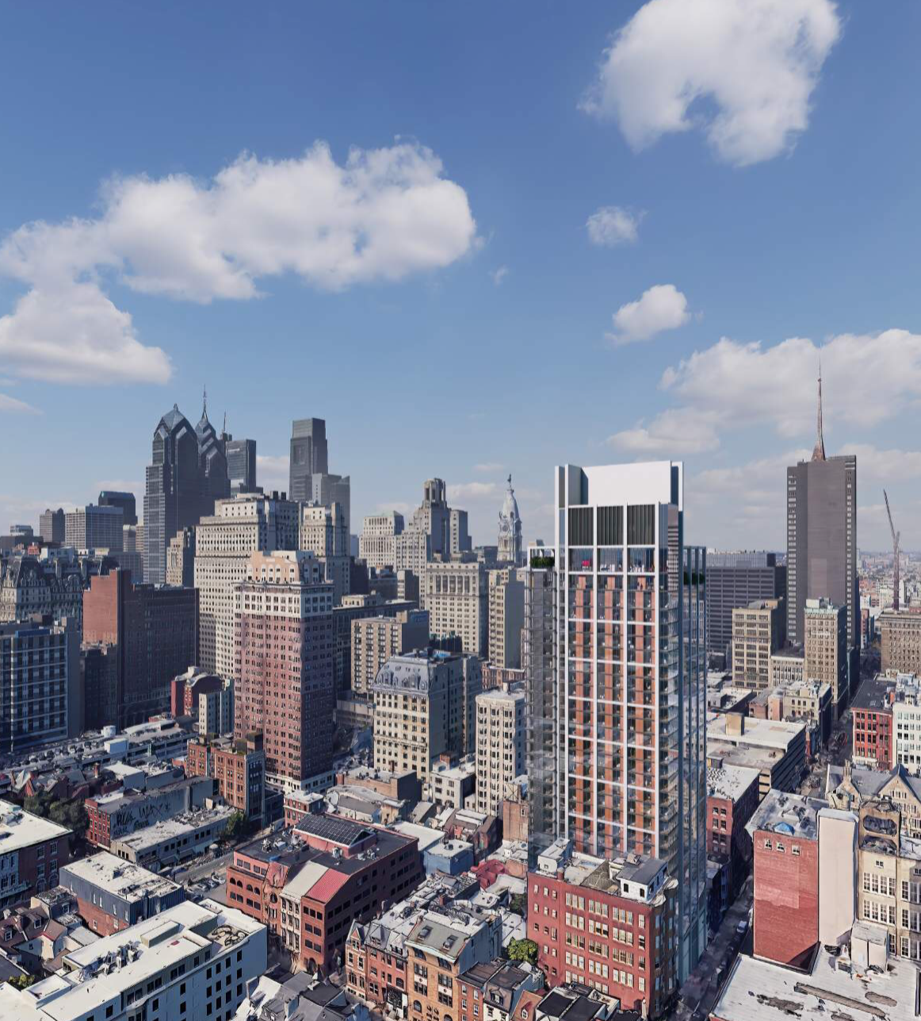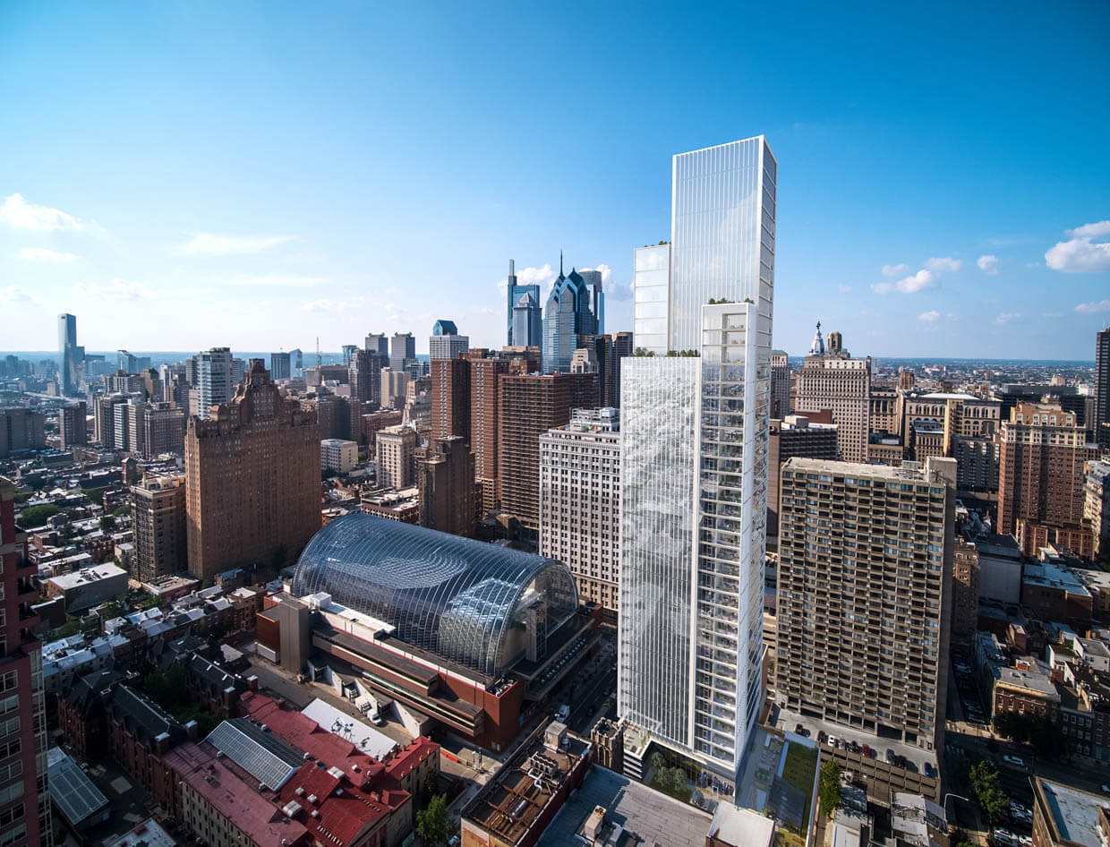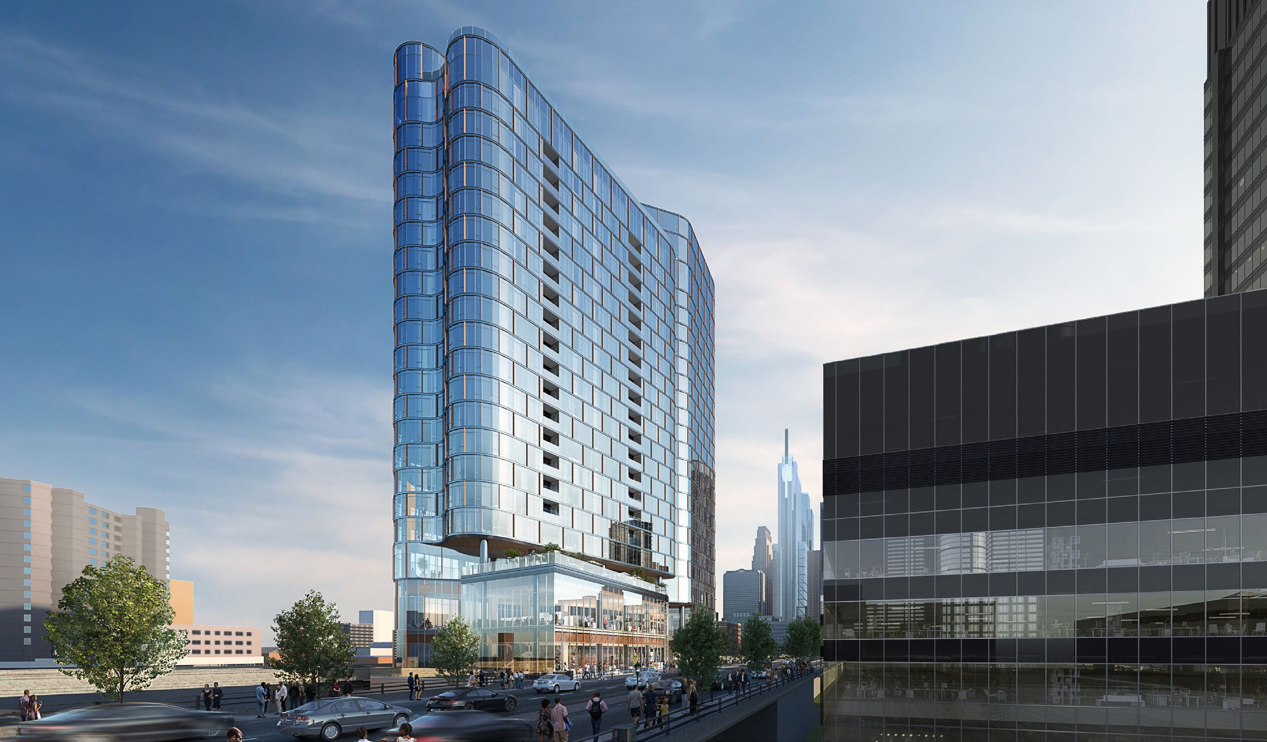Work Appears Stalled At 1101 Walnut Street In Washington Square West, Center City
YIMBY’s recent site visit revealed that construction work has not yet started on the tower planned at 1101 Walnut Street in Washington Square West, Center City. Designed by JKRP Architects and LD Investment Partners LLC and Ernest Bock and Sons Inc., the building will stand 259 feet and 23 stories tall and will be clad in an exterior of alternating light and dark sections. The building will feature 111 units, along with retail space on the ground floor.

