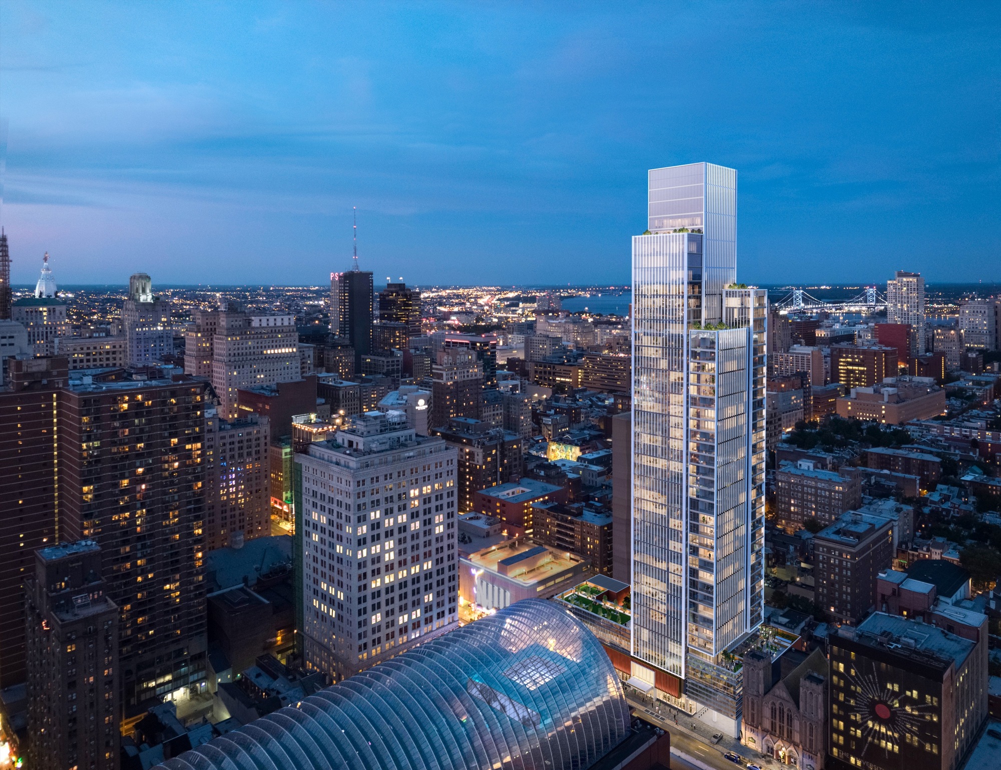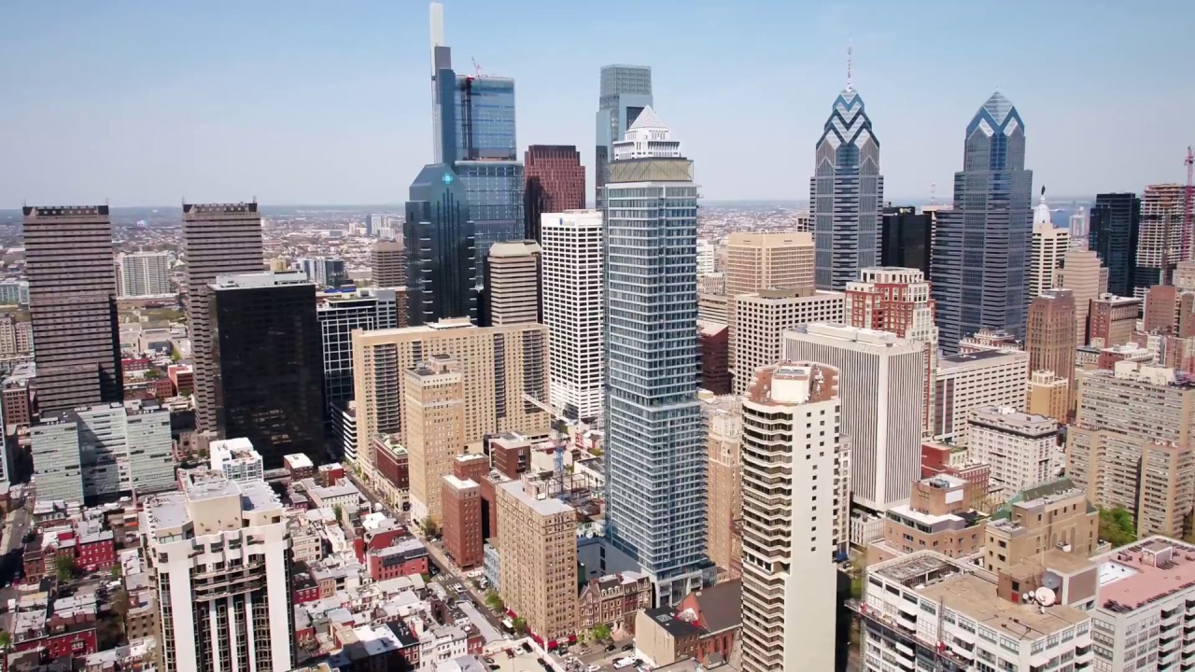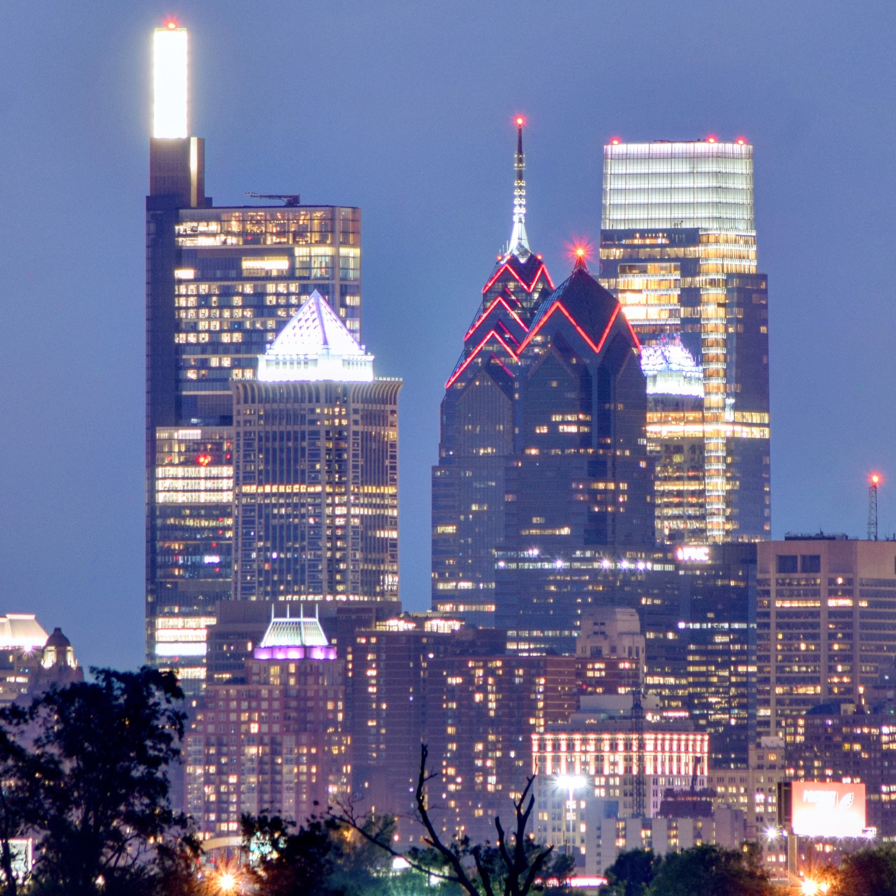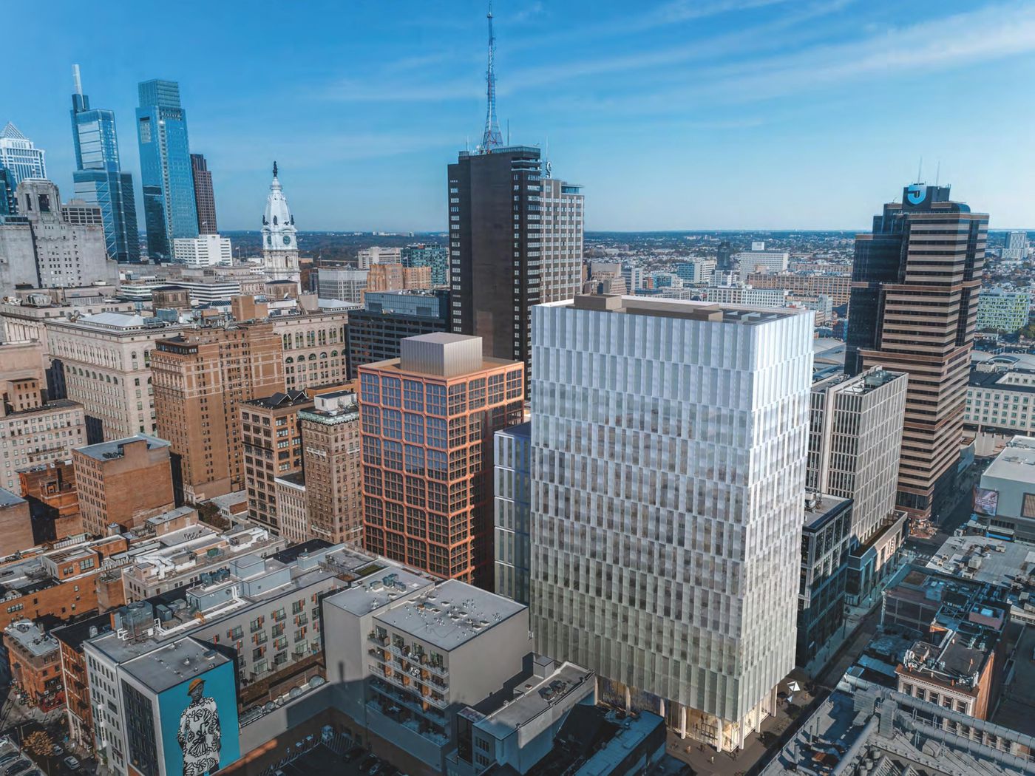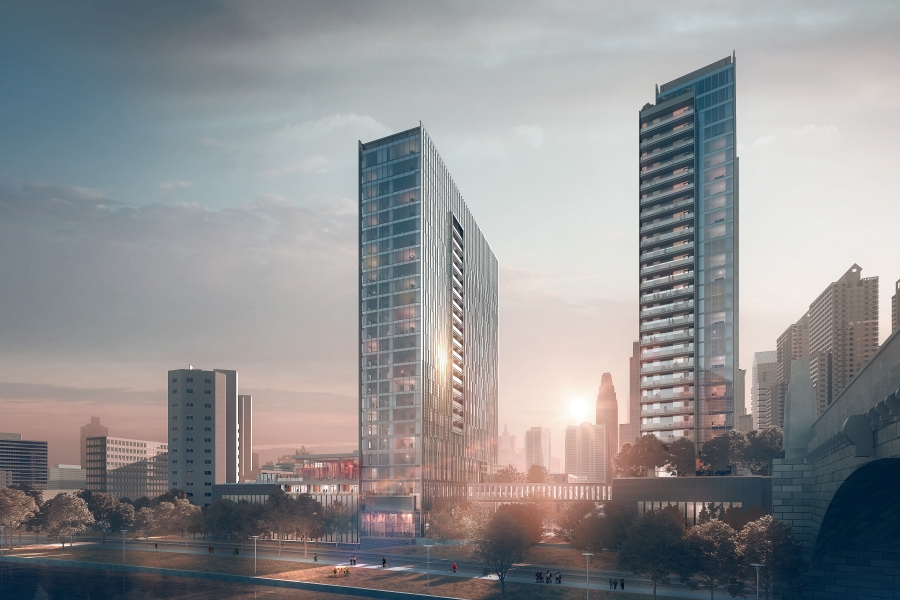Arthaus Close to Topping Out at South Broad Street in Center City
Topping out appears imminent at Arthaus, a 542-foot-tall, 47-story tower rising at 311 South Broad Street in Center City, a few blocks to the south of City Hall. The project’s height is remarkable for the area and the building already stands high above the surroundings. The tower will have 107 units, with the lower four floors designated for amenity, retail, and parking space. The tower is designed by the renowned architecture firm Kohn Pedersen Fox, which also designed the one of the city’s tallest buildings, the BNY Mellon Center at 1735 Market Street. Developer Dranoff Properties is also behind the 375-foot-tall, 163-unit Symphony House, completed a block south at 1414 Pine Street in 2007.

