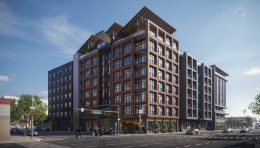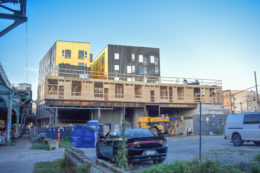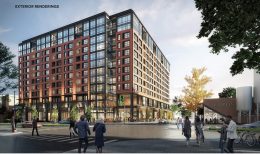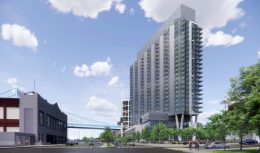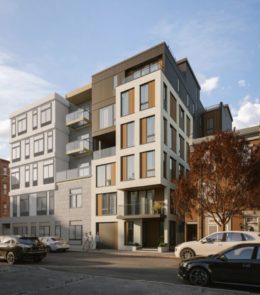Demolition Prep Starts at 417 Callowhill Street in Northern Liberties, North Philadelphia
A recent site visit by Philly YIMBY has revealed that demolition prep has apparently begun at the site of a seven-story, 220-unit residential building planned at 417 Callowhill Street (alternately 417-25 Callowhill Street) in Northern Liberties. Designed by Bernardon, the building will rise just to the north of Old City and will offer apartments ranging from studios to two-bedroom apartments, as well as 29,980 square feet of amenities, an expansive roof deck, and 71 parking spaces.

