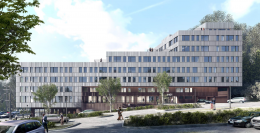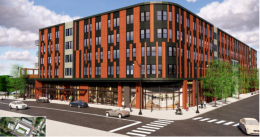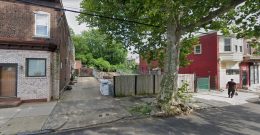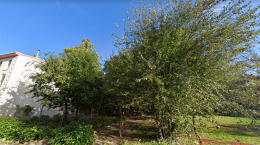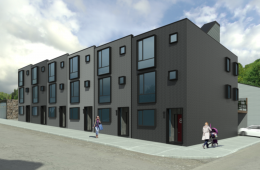A 101-unit multi-family development has been unveiled at 704-20 Locust Avenue in East Germantown, Northwest Philadelphia. Designed by Plato Studio, the building will will stand four stories tall, occupy a 19,810-square-foot footprint, and include 79,792 square feet of floor space. The first floor will hold 23 residential units. The second, third, and fourth floors will each feature 26 units. The development will also include a roof deck, a community room, and a laundry facility for residents. The 109 parking spaces will include 52 surface and 57 below-grade spaces. Four parking spaces will be available for electric vehicles and 42 spaces will be available for bicycles. The building will occupy a 19,810 square footprint and include 79,792 square feet of total space.

