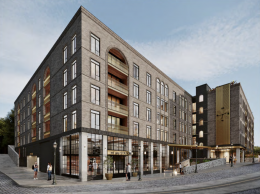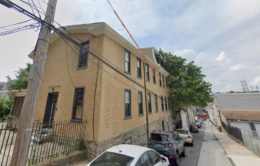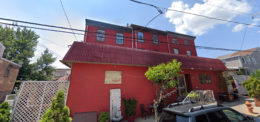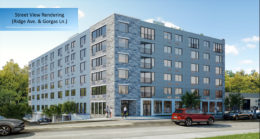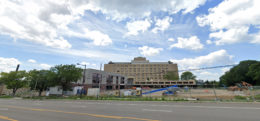Permits issued For 7611-17 Germantown Avenue In Mount Airy, Northwest Philadelphia
Permits have been issued for the construction of a 114-unit mixed-use development at 611-17 Germantown Avenue in Mount Airy, Northwest Philadelphia. Designed by M Architects, the building will rise five stories tall, with commercial space on the ground floor. Thenstructure will span 148,786 square feet, with a green roof at the top of the building, and space dedicated toward 38 parking spaces (two being van accessible), and 39 bike spaces. Construction costs are estimated at $15 million.

