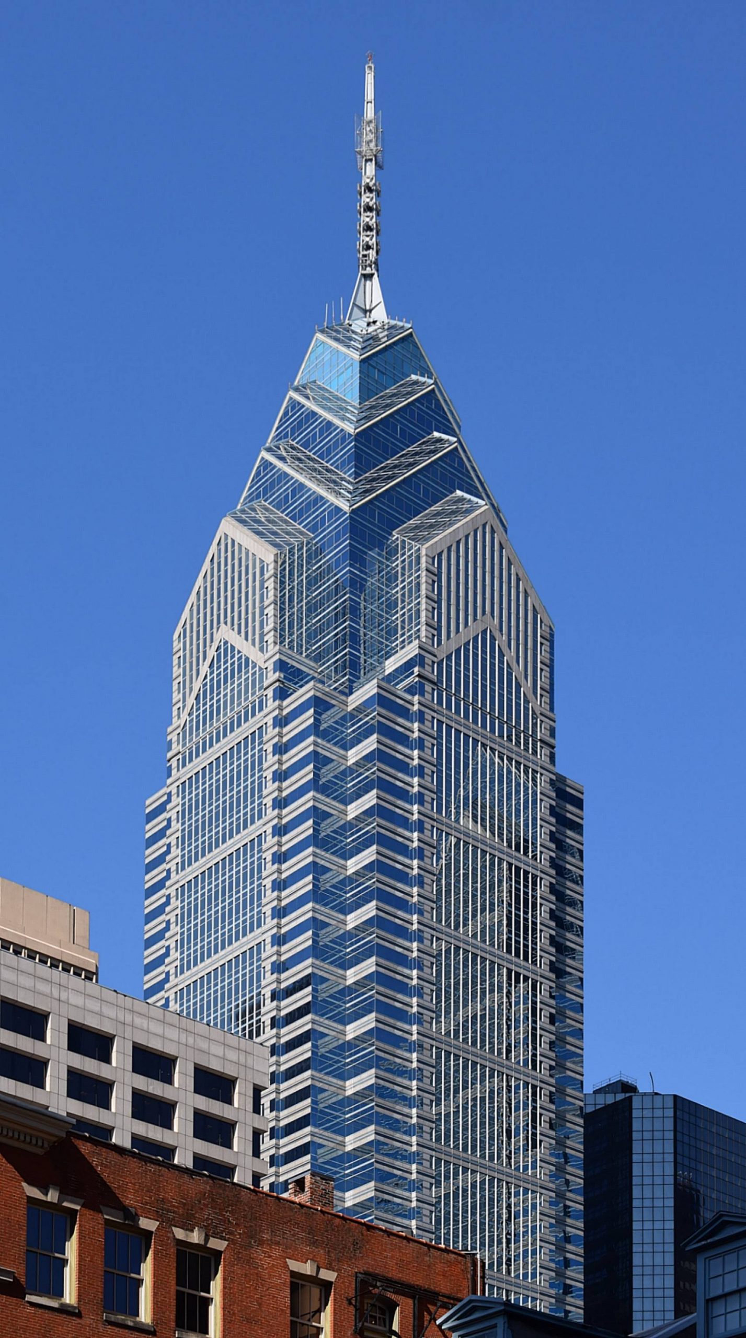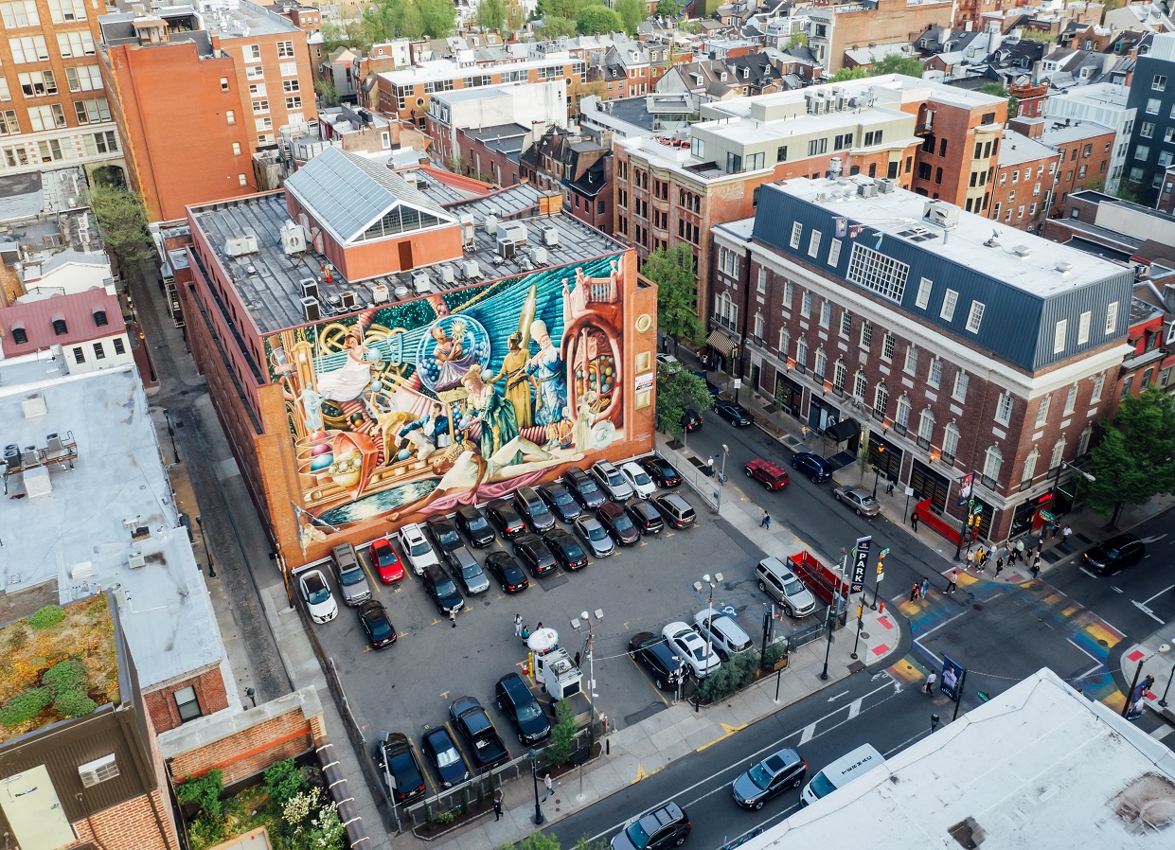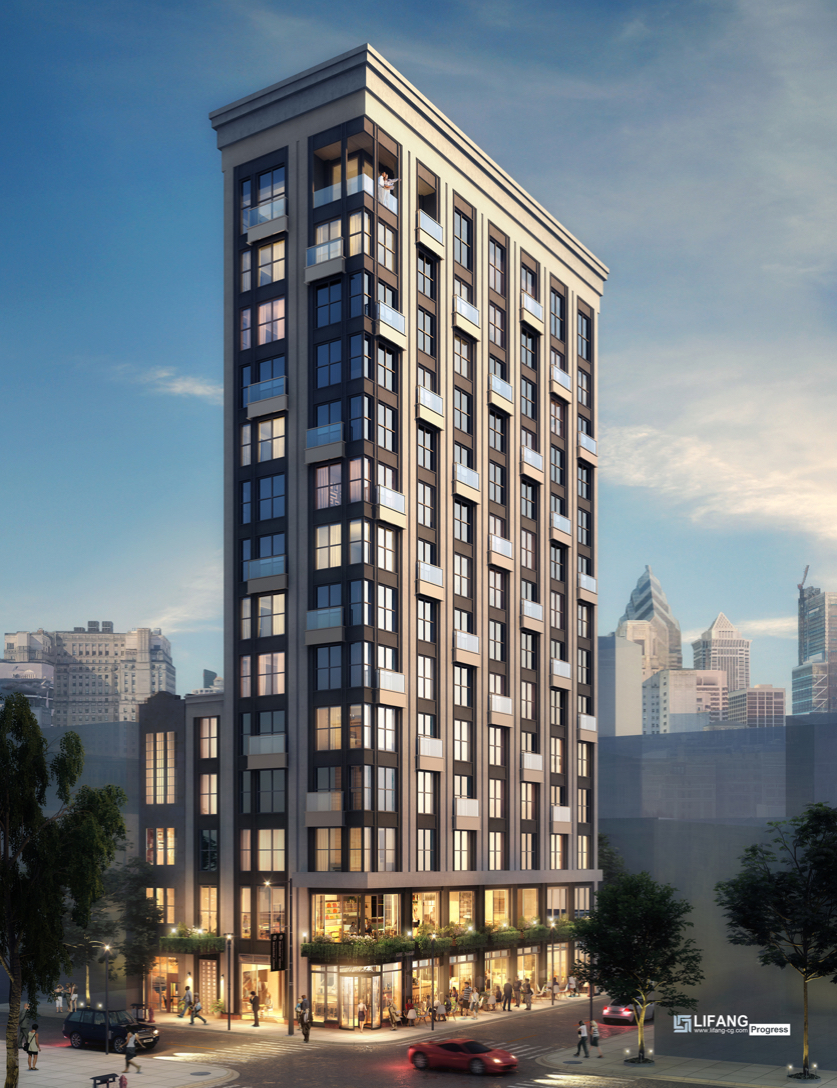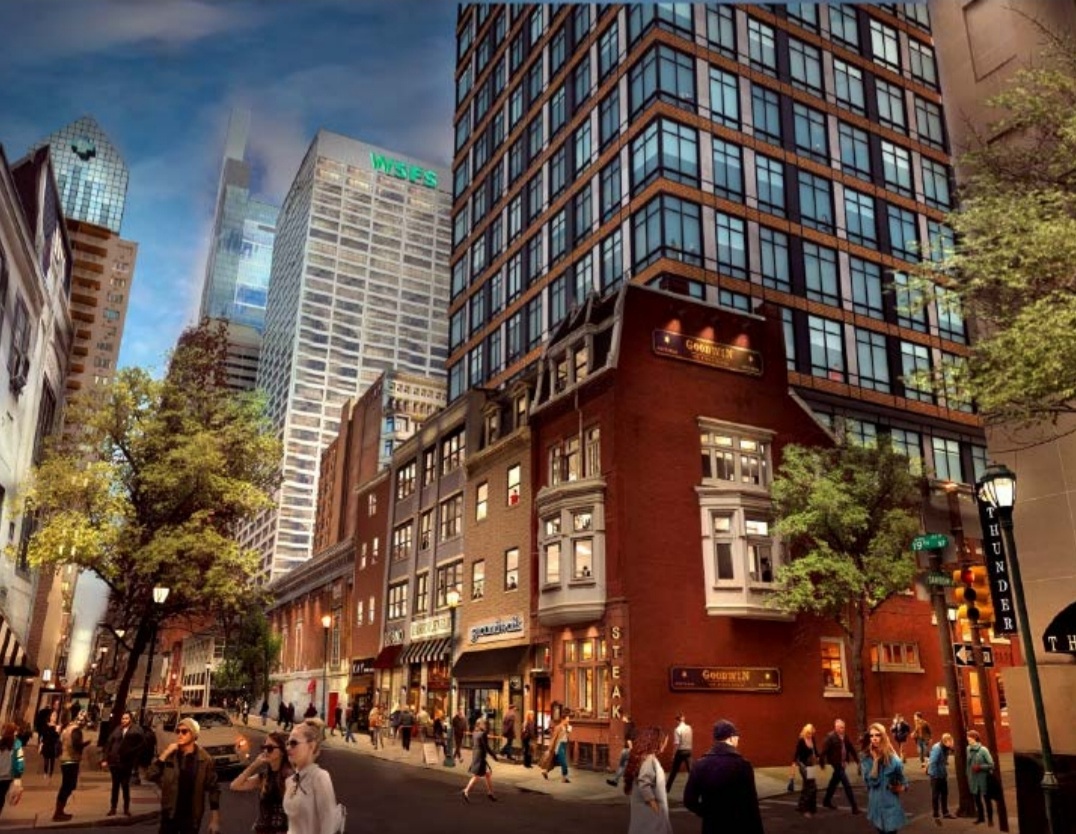Looking Back to the Moment When One Liberty Place Passed the Statue of William Penn Atop Philadelphia City Hall
For nearly 35 years, the Philadelphia skyline has been dominated by skyscrapers rising well above 500 feet in height. The idea to breach of the height limit informally established by the 548-foot-tall pinnacle of City Hall, also known as the “Gentlemen’s Agreement,” surfaced in 1984. The first tower to rise above the limit was One Liberty Place, a daring structure for the time that rises 945 feet and 61 stories above ground at 1650 Market Street in Center City. The project was designed by Helmut Jahn of Murphy/Jahn and developed by Rouse and Associates (which eventually became Liberty Property Trust), and was completed in 1987. In this feature, Philadelphia YIMBY takes a look back at when One Liberty Place passed the statue of William Penn on top of City Hall.





