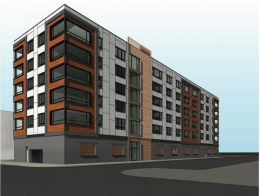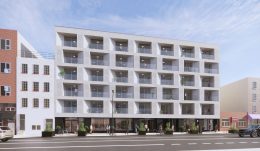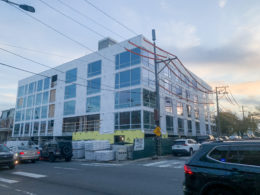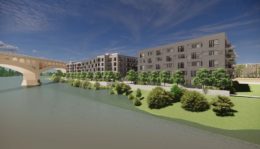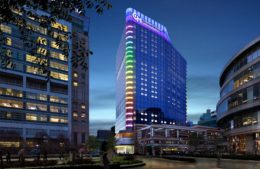Construction Site Dormant at 502 Wood Street in Old City
A recent site visit by Philadelphia YIMBY has noted that construction has still not started at the six-story, 50-unit apartment building proposed at 502 Wood Street in the Old City section of Center City, though permits were issued last year. Designed by JKRP Architects, the building will span 55,470 square feet and feature two elevators and parking for 13 cars. Permits list Tester Construction Group as the contractor and a construction cost of $5.55 million.

