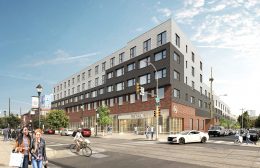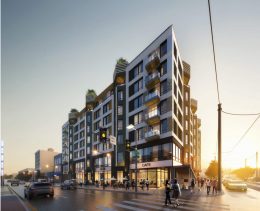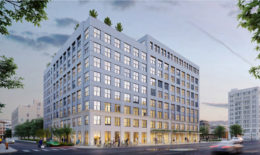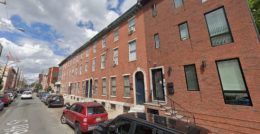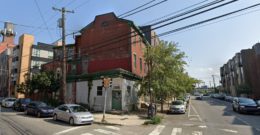Construction Imminent at 160-Unit Complex at 2360 West Girard Avenue in Brewerytown, North Philadelphia
Last October, Philly YIMBY reported that permits were issued for a five-story, 54-unit apartment building that is a part of a 160-unit residential complex proposed at 2630 West Girard Avenue in Brewerytown, North Philadelphia. Nearly five months later, our recent site visit has revealed that no construction has yet taken place. However, a portion of the site has been cleared, and construction machinery indicates that excavation may start in the near future. Our prediction is further supported by the fact that permits have also been issued for the remaining structures planned at the site at the end of last year. Designed by ISA and developed by ADCO (American Development Company) and Callahan Ward (which will also act as the contractor), the development, located under the full address of 2630-38 West Girard Avenue, will consist of the aforementioned apartment building next to two rows of quadruplex units, and will feature 9,300 square feet of ground-level retail along Girard Avenue.

